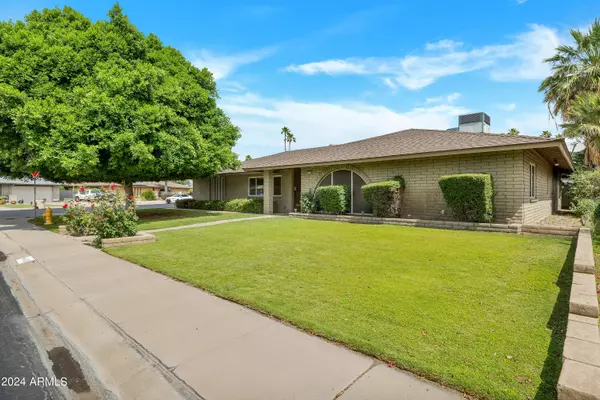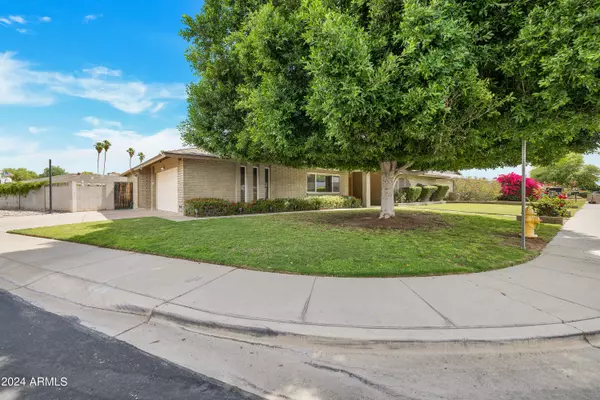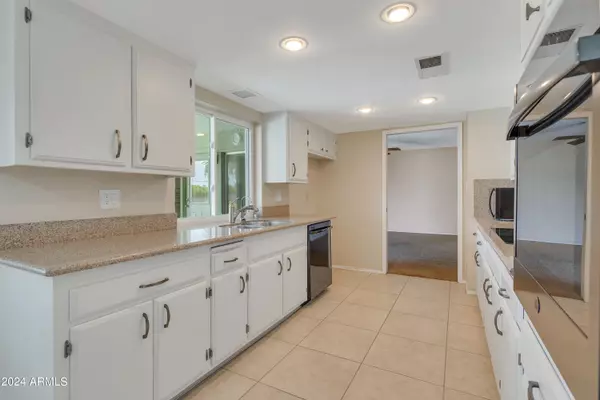$490,000
$480,000
2.1%For more information regarding the value of a property, please contact us for a free consultation.
4 Beds
2 Baths
2,549 SqFt
SOLD DATE : 06/20/2024
Key Details
Sold Price $490,000
Property Type Single Family Home
Sub Type Single Family - Detached
Listing Status Sold
Purchase Type For Sale
Square Footage 2,549 sqft
Price per Sqft $192
Subdivision Sands Oasis
MLS Listing ID 6709327
Sold Date 06/20/24
Style Ranch
Bedrooms 4
HOA Y/N No
Originating Board Arizona Regional Multiple Listing Service (ARMLS)
Year Built 1972
Annual Tax Amount $1,902
Tax Year 2023
Lot Size 0.260 Acres
Acres 0.26
Property Description
Need room??? This is a super roomy home w 4 plus bedrooms, 2 separate living areas, 2 separate dining areas, & over 2500 sq. ft. There is plenty of room for the family to spread out! The lot is a lrg corner lot with grassy front & back yards, a beautiful shade tree in the front that shades the front of the home & the back has a large diving pool, longer covered patio and a built in grill. This home is an entertainers paradise! Being conservatively priced, this is a good buy for any size family. The 'plus' bedroom is an additional room w a window to the west of the kitchen. Master bathroom has a brand new walk-in shower w a lifetime warranty. The kitchen is a roomy galley kitchen w Silestone countertops & painted white real wood cabinetry PLUS a LRG pantry for lots of food storage. Brand new pool filter was just installed! All windows & screens have a lifetime warranty except 3. Enjoy an abundance of lemons from a very prolific lemon tree. The home comes w a security system including a camera (SimpliSafe) and the seller will pay the 1st month's security billing. Plus there are 3 separate outside motion sensors - at front door, garage & backyard! There is NO HOA! Come see this special home today! You will be glad you did!
Location
State AZ
County Maricopa
Community Sands Oasis
Direction South on 45th Avenue off of Olive to home on east side of the street. It is a corner house at 45th Avenue and Seldon.
Rooms
Other Rooms Family Room
Master Bedroom Split
Den/Bedroom Plus 5
Separate Den/Office Y
Interior
Interior Features Eat-in Kitchen, Pantry, 3/4 Bath Master Bdrm, Double Vanity
Heating Electric
Cooling Refrigeration
Flooring Carpet, Tile
Fireplaces Number No Fireplace
Fireplaces Type None
Fireplace No
Window Features ENERGY STAR Qualified Windows,Low-E
SPA None
Exterior
Exterior Feature Covered Patio(s), Patio, Built-in Barbecue
Garage Spaces 2.0
Garage Description 2.0
Fence Block
Pool Diving Pool, Private
Community Features Near Bus Stop
Utilities Available SRP
Amenities Available Other
Waterfront No
Roof Type Composition
Private Pool Yes
Building
Lot Description Grass Front, Grass Back
Story 1
Builder Name Unknown
Sewer Public Sewer
Water City Water
Architectural Style Ranch
Structure Type Covered Patio(s),Patio,Built-in Barbecue
Schools
Elementary Schools Horizon School
Middle Schools Horizon School
High Schools Apollo High School
School District Glendale Union High School District
Others
HOA Fee Include Other (See Remarks)
Senior Community No
Tax ID 148-10-047
Ownership Fee Simple
Acceptable Financing Conventional, FHA, VA Loan
Horse Property N
Listing Terms Conventional, FHA, VA Loan
Financing Conventional
Read Less Info
Want to know what your home might be worth? Contact us for a FREE valuation!

Our team is ready to help you sell your home for the highest possible price ASAP

Copyright 2024 Arizona Regional Multiple Listing Service, Inc. All rights reserved.
Bought with HomeSmart
GET MORE INFORMATION

REALTOR® | Lic# SA652744000








