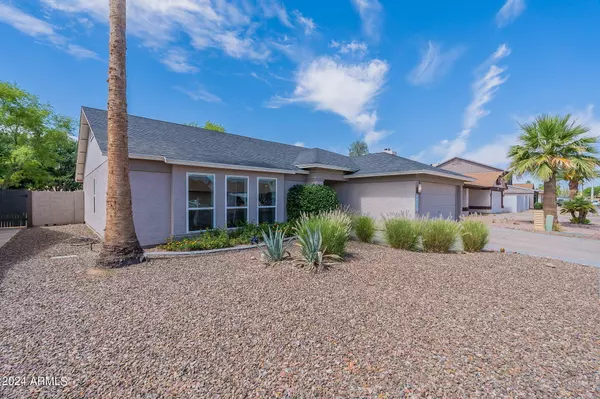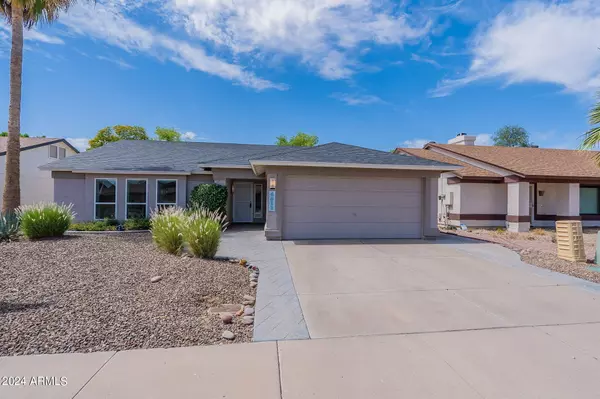$510,000
$495,000
3.0%For more information regarding the value of a property, please contact us for a free consultation.
3 Beds
2 Baths
1,581 SqFt
SOLD DATE : 06/27/2024
Key Details
Sold Price $510,000
Property Type Single Family Home
Sub Type Single Family - Detached
Listing Status Sold
Purchase Type For Sale
Square Footage 1,581 sqft
Price per Sqft $322
Subdivision Pecos West Lot 1-391 Drainage Way
MLS Listing ID 6707760
Sold Date 06/27/24
Style Ranch
Bedrooms 3
HOA Y/N No
Originating Board Arizona Regional Multiple Listing Service (ARMLS)
Year Built 1987
Annual Tax Amount $1,862
Tax Year 2023
Lot Size 6,042 Sqft
Acres 0.14
Property Description
Updated Ahwatukee paradise with a pool! New roof; new stylish high-end wood composite laminate floors; new kitchen with white cabinets, backsplash, quartz bar top counter for cooking and entertaining, and stainless steel appliances. New fireplace wall with shiplap and the perfect choice of tile. Tall vaulted ceilings in the inviting great room. Custom expanded pantry and hall closet with built-ins gives you all of the organizational space you need. This peaceful neighborhood is conveniently located to the 202 and I10. Nearby amenities include Pecos Park, Trader Joe's, Target, Costco, and more. Walk to restaurants and coffee shops, or lush green spaces. Golf nearby at the Ahwatukee lakes golf club, or hike in the Ahwatukee foothills to the west. The central location is an easy commute to downtown Phoenix, the PHX Airport, as well as neighboring towns like Gilbert, Chandler, or Tempe.
The backyard is perfect for relaxing in all weather: updated covered patio, sparkling pool with recently refinished PebbleTec, real grass with sprinklers and drip irrigation. No houses behind - only trees! Solar means low cost utilities. Wired for Cox Fiber.
Updated systems include a new water heater, newer windows, and HVAC. Come see this gorgeous home in-person, your search will be over!
Location
State AZ
County Maricopa
Community Pecos West Lot 1-391 Drainage Way
Rooms
Other Rooms Great Room
Den/Bedroom Plus 3
Separate Den/Office N
Interior
Interior Features Eat-in Kitchen, No Interior Steps, Vaulted Ceiling(s), Pantry, Double Vanity, Full Bth Master Bdrm, High Speed Internet
Heating Electric, ENERGY STAR Qualified Equipment
Cooling Refrigeration, Programmable Thmstat, Ceiling Fan(s)
Flooring Carpet, Laminate, Tile
Fireplaces Type 1 Fireplace
Fireplace Yes
Window Features Sunscreen(s),Dual Pane,ENERGY STAR Qualified Windows
SPA None
Exterior
Exterior Feature Covered Patio(s)
Garage Electric Door Opener
Garage Spaces 2.0
Garage Description 2.0
Fence Block
Pool Fenced, Private
Utilities Available SRP
Amenities Available None
Waterfront No
Roof Type Composition
Accessibility Zero-Grade Entry, Accessible Hallway(s)
Private Pool Yes
Building
Lot Description Gravel/Stone Front, Grass Back, Auto Timer H2O Front, Auto Timer H2O Back
Story 1
Builder Name Unknown
Sewer Public Sewer
Water City Water
Architectural Style Ranch
Structure Type Covered Patio(s)
Schools
Elementary Schools Kyrene Del Milenio
Middle Schools Kyrene Akimel A-Al Middle School
High Schools Desert Vista High School
School District Tempe Union High School District
Others
HOA Fee Include No Fees
Senior Community No
Tax ID 301-69-517
Ownership Fee Simple
Acceptable Financing Conventional, FHA, VA Loan
Horse Property N
Listing Terms Conventional, FHA, VA Loan
Financing Conventional
Read Less Info
Want to know what your home might be worth? Contact us for a FREE valuation!

Our team is ready to help you sell your home for the highest possible price ASAP

Copyright 2024 Arizona Regional Multiple Listing Service, Inc. All rights reserved.
Bought with Locality Real Estate
GET MORE INFORMATION

REALTOR® | Lic# SA652744000








