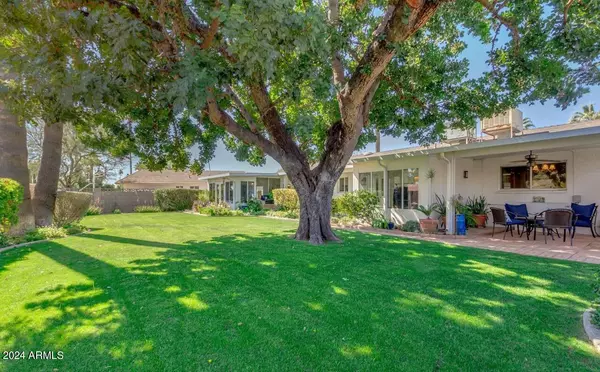$430,000
$425,000
1.2%For more information regarding the value of a property, please contact us for a free consultation.
3 Beds
2 Baths
2,043 SqFt
SOLD DATE : 07/31/2024
Key Details
Sold Price $430,000
Property Type Single Family Home
Sub Type Single Family - Detached
Listing Status Sold
Purchase Type For Sale
Square Footage 2,043 sqft
Price per Sqft $210
Subdivision Sands Oasis
MLS Listing ID 6716534
Sold Date 07/31/24
Style Ranch
Bedrooms 3
HOA Y/N No
Originating Board Arizona Regional Multiple Listing Service (ARMLS)
Year Built 1967
Annual Tax Amount $1,358
Tax Year 2023
Lot Size 8,238 Sqft
Acres 0.19
Property Description
This remarkable ranch home in Glendale is a must see. Featuring a NEW AC SYSTEM (2022), new water heater (2024) and updated dual pane windows. The interior is bright and welcoming with beautiful, manufactured wood flooring, abundant natural light, an open floor plan and a family room with double french doors leading to the Arizona room. The kitchen has stainless steel appliances, recessed lighting, plenty of cabinet space, RO drinking water and an additional prep sink. The primary bedroom has a large walk-in closet and an updated en-suite bathroom with private exit to the backyard and direct access to the laundry room. The backyard is beautifully landscaped with a lush lawn and a large tree shading the patio and lawn. Enjoy coffee in the mornings or a cool drink in the evening - this backyard is a dream come true oversize 2-car garage is 22 feet deep and currently has an air-conditioned bonus room built into one of the bays with direct access from the house. Perfect for a private home office, workshop, media room, toy room, or exercise room. No HOA. Close to shopping, schools and more.
Location
State AZ
County Maricopa
Community Sands Oasis
Direction 43rd Ave & Northern: go West on Northern to 45th Ave. Go North on 45th Ave to Griswold, go East on Griswold. Griswold turns North and becomes 43rd Drive. Home is on your right.
Rooms
Other Rooms ExerciseSauna Room, Separate Workshop, Family Room
Den/Bedroom Plus 4
Separate Den/Office Y
Interior
Interior Features Drink Wtr Filter Sys, No Interior Steps, 3/4 Bath Master Bdrm, High Speed Internet
Heating Electric
Cooling Refrigeration, Programmable Thmstat, Ceiling Fan(s)
Flooring Carpet, Laminate, Tile
Fireplaces Number No Fireplace
Fireplaces Type None
Fireplace No
Window Features Dual Pane,Vinyl Frame
SPA None
Exterior
Exterior Feature Covered Patio(s), Patio, Private Yard, Storage, Built-in Barbecue
Garage Extnded Lngth Garage
Garage Spaces 2.0
Garage Description 2.0
Fence Block
Pool None
Utilities Available SRP
Amenities Available None
Waterfront No
Roof Type Composition
Private Pool No
Building
Lot Description Sprinklers In Rear, Sprinklers In Front, Gravel/Stone Front, Grass Back, Auto Timer H2O Front, Auto Timer H2O Back
Story 1
Builder Name ET Wright
Sewer Public Sewer
Water City Water
Architectural Style Ranch
Structure Type Covered Patio(s),Patio,Private Yard,Storage,Built-in Barbecue
Schools
Elementary Schools Horizon School
Middle Schools Horizon School
High Schools Apollo High School
School District Glendale Union High School District
Others
HOA Fee Include No Fees
Senior Community No
Tax ID 148-11-058
Ownership Fee Simple
Acceptable Financing Conventional, 1031 Exchange, FHA, VA Loan
Horse Property N
Listing Terms Conventional, 1031 Exchange, FHA, VA Loan
Financing Conventional
Read Less Info
Want to know what your home might be worth? Contact us for a FREE valuation!

Our team is ready to help you sell your home for the highest possible price ASAP

Copyright 2024 Arizona Regional Multiple Listing Service, Inc. All rights reserved.
Bought with A.Z. & Associates
GET MORE INFORMATION

REALTOR® | Lic# SA652744000








