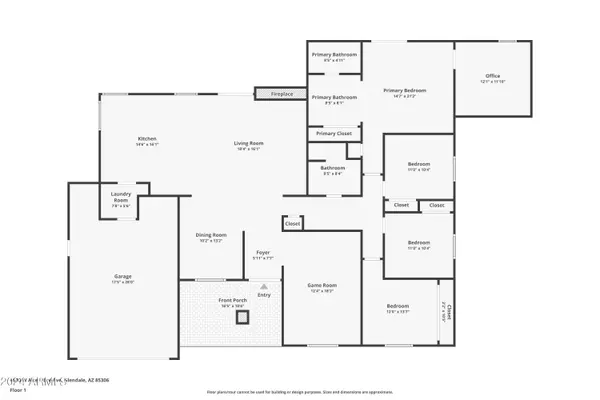$550,000
$549,675
0.1%For more information regarding the value of a property, please contact us for a free consultation.
4 Beds
2 Baths
2,369 SqFt
SOLD DATE : 08/26/2024
Key Details
Sold Price $550,000
Property Type Single Family Home
Sub Type Single Family - Detached
Listing Status Sold
Purchase Type For Sale
Square Footage 2,369 sqft
Price per Sqft $232
Subdivision Park Place North Unit 2
MLS Listing ID 6705245
Sold Date 08/26/24
Style Ranch
Bedrooms 4
HOA Y/N No
Originating Board Arizona Regional Multiple Listing Service (ARMLS)
Year Built 1983
Annual Tax Amount $2,386
Tax Year 2023
Lot Size 2,389 Sqft
Acres 0.05
Property Description
Walk into Instant Equity ! A smaller home a few streets south is pending sale at 600k. Ask us about what a price could be to buy this as an assumable 2.99% rate for ALL buyers that can income, credit and asset qualify.
The kitchen is open to the the family room has a fireplace for those cooler winter days too. The kitchen has been updated with shaker style cabinets and granite counter tops. There is both a formal living room that is open to the main areas along with a eat in kitchen area. Plenty of extra space as there is an office or workout room adjoined to the primary bedroom. Plus, another den or living room off the front door area. Large ticket items are a new roof and HVAC replaced 2021
Location
State AZ
County Maricopa
Community Park Place North Unit 2
Direction South to Sandra Terrace, east to 46th LN, north to Aire Libre
Rooms
Other Rooms Great Room, BonusGame Room
Den/Bedroom Plus 6
Separate Den/Office Y
Interior
Interior Features Eat-in Kitchen, 3/4 Bath Master Bdrm, Double Vanity, High Speed Internet, Granite Counters
Heating Electric
Cooling Refrigeration, Ceiling Fan(s)
Flooring Carpet, Tile
Fireplaces Type 1 Fireplace
Fireplace Yes
SPA Private
Exterior
Exterior Feature Covered Patio(s)
Garage Electric Door Opener
Garage Spaces 2.0
Garage Description 2.0
Fence Block
Pool Private
Utilities Available APS
Amenities Available None
Waterfront No
Roof Type Composition
Private Pool Yes
Building
Lot Description Desert Front, Gravel/Stone Back
Story 1
Builder Name unknown
Sewer Public Sewer
Water City Water
Architectural Style Ranch
Structure Type Covered Patio(s)
Schools
Elementary Schools Sunburst School
Middle Schools Desert Foothills Middle School
High Schools Greenway High School
School District Glendale Union High School District
Others
HOA Fee Include No Fees
Senior Community No
Tax ID 207-26-561
Ownership Fee Simple
Acceptable Financing Conventional, FHA, VA Loan
Horse Property N
Listing Terms Conventional, FHA, VA Loan
Financing Other
Read Less Info
Want to know what your home might be worth? Contact us for a FREE valuation!

Our team is ready to help you sell your home for the highest possible price ASAP

Copyright 2024 Arizona Regional Multiple Listing Service, Inc. All rights reserved.
Bought with Realty Executives
GET MORE INFORMATION

REALTOR® | Lic# SA652744000








