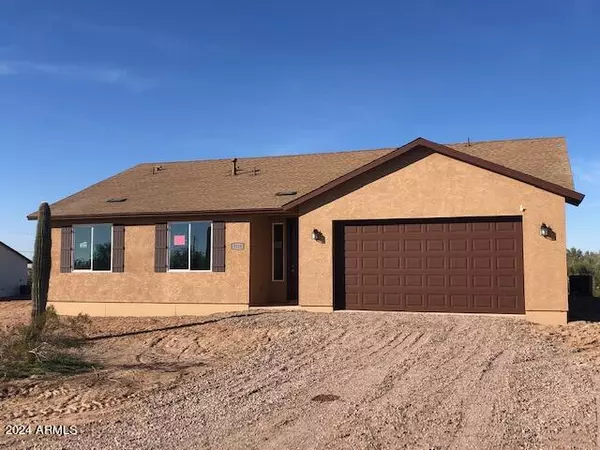$509,990
$509,990
For more information regarding the value of a property, please contact us for a free consultation.
3 Beds
2 Baths
1,658 SqFt
SOLD DATE : 10/25/2024
Key Details
Sold Price $509,990
Property Type Single Family Home
Sub Type Single Family - Detached
Listing Status Sold
Purchase Type For Sale
Square Footage 1,658 sqft
Price per Sqft $307
Subdivision King Of The Mountain Views!!!! High In The Foothills Of The Estrella Mts. Acre +, No Hoa, New Build
MLS Listing ID 6692575
Sold Date 10/25/24
Bedrooms 3
HOA Y/N No
Originating Board Arizona Regional Multiple Listing Service (ARMLS)
Year Built 2024
Annual Tax Amount $885
Tax Year 2021
Lot Size 1.170 Acres
Acres 1.17
Property Description
KING OF THE MOUNTAIN! NESTLED HIGH IN THE ESTRELLA FOOT HILLS, LOOK DOWN OVER THE CITY BELOW BY DAY, TWINKLING CITY LIGHTS BY NIGHT, 360 DEGREE VIEWS! NEW BUILD, ESTIMATED DECEMBER COMPLETION, 1,658 SQ FT, 3 BED / 2 BATH SINGLE LEVEL HOME ON AN ACRE+ LOT, NO HOA'S, BRING YOUR HORSES, TOYS & RVS!! THIS HOME HAS GREAT CURB APPEAL WITH A TILE ROOF, INSIDE YOU WILL FIND THE MOST CHARMING KITCHEN-GREAT ROOM FEATURING WALLS OF GLASS, MODERN WHITE SHAKER CABINETS, GRANITE OR QUARTZ COUNTERTOPS, A HUGE KITCHEN ISLAND & A LARGE PANTRY. 18X18 INCH CERAMIC TILE COVERS THE FLOORS EXCEPT FOR THE CARPET IN THE BEDROOMS. VAULTED CEILINGS, THE MASTER FEATURES AN OVERSIZED CLOSET ALONG WITH A QUARTZ TOPPED VANITY W DOUBLE SINKS & A CUSTOM TILE MASTER SHOWER. PHOTOS ARE FROM PRIOR HOMES & REFLECT UPGRADES
Location
State AZ
County Maricopa
Community King Of The Mountain Views!!!! High In The Foothills Of The Estrella Mts. Acre +, No Hoa, New Build
Direction SOUTH 660 FEET TO BEVERLY (FIRST ROAD / DIRT), EAST 1/4 MILE TO THE PROPERTY ON THE SOUTH SIDE OF ROADWAY. LOOK FOR WHITE PVC POLES MARKING THE PROPERTY CORNERS, WOOD STAKES MARK THE HOME LOCATION
Rooms
Master Bedroom Split
Den/Bedroom Plus 3
Separate Den/Office N
Interior
Interior Features Breakfast Bar, Vaulted Ceiling(s), Kitchen Island, Pantry, 3/4 Bath Master Bdrm, Double Vanity, Granite Counters
Heating Electric
Cooling Refrigeration
Flooring Carpet, Tile
Fireplaces Number No Fireplace
Fireplaces Type None
Fireplace No
Window Features Dual Pane
SPA None
Laundry WshrDry HookUp Only
Exterior
Exterior Feature Covered Patio(s)
Garage Side Vehicle Entry, RV Access/Parking
Garage Spaces 2.0
Garage Description 2.0
Fence None
Pool None
Amenities Available None
Waterfront No
View City Lights, Mountain(s)
Roof Type Tile
Private Pool No
Building
Lot Description Natural Desert Front
Story 1
Builder Name TLD BUILDERS LLC
Sewer Septic Tank
Water Shared Well
Structure Type Covered Patio(s)
New Construction No
Schools
Elementary Schools Littleton Elementary School
Middle Schools Littleton Elementary School
High Schools Tolleson Union High School
School District Tolleson Union High School District
Others
HOA Fee Include No Fees
Senior Community No
Tax ID 400-01-189
Ownership Fee Simple
Acceptable Financing Conventional
Horse Property Y
Listing Terms Conventional
Financing Conventional
Read Less Info
Want to know what your home might be worth? Contact us for a FREE valuation!

Our team is ready to help you sell your home for the highest possible price ASAP

Copyright 2024 Arizona Regional Multiple Listing Service, Inc. All rights reserved.
Bought with Howe Realty
GET MORE INFORMATION

REALTOR® | Lic# SA652744000








