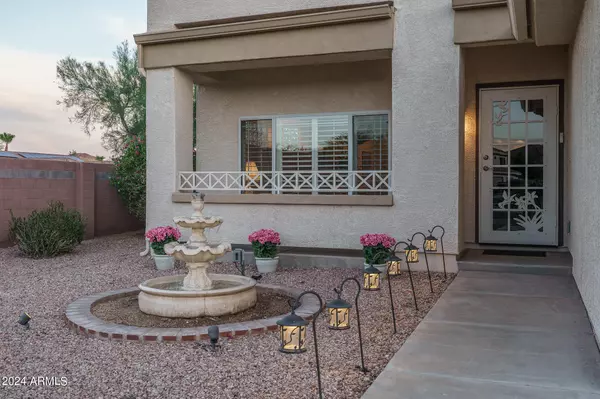$704,500
$704,500
For more information regarding the value of a property, please contact us for a free consultation.
5 Beds
3 Baths
3,305 SqFt
SOLD DATE : 10/30/2024
Key Details
Sold Price $704,500
Property Type Single Family Home
Sub Type Single Family - Detached
Listing Status Sold
Purchase Type For Sale
Square Footage 3,305 sqft
Price per Sqft $213
Subdivision Pleasant Valley Unit 2
MLS Listing ID 6743788
Sold Date 10/30/24
Bedrooms 5
HOA Fees $132/qua
HOA Y/N Yes
Originating Board Arizona Regional Multiple Listing Service (ARMLS)
Year Built 2004
Annual Tax Amount $3,041
Tax Year 2023
Lot Size 0.342 Acres
Acres 0.34
Property Description
Welcome to this beautiful home on a huge corner lot located in the gated community of Pleasant Valley! This home has a well-thought-out floorplan with 4 bedrooms, 3 bathrooms, an office, living and dining room. The spacious kitchen features a charming fireplace. Upstairs you will find the generously sized primary suite boasting both a front balcony and a back balcony that overlooks the pristine backyard. The ensuite has a dual sink vanity, a soaking tub, a separate shower, and a huge walk-in closet. The downstairs laundry room includes cabinets and a sink! The resort-style backyard features a dreamy, refreshing pool and spa, and is designed perfectly with lush green grass, a plethora of space, and an expansive covered patio finished with remote-controlled shades that surround the patio The Pebble tech pool has in-floor cleaning and a beautiful rock waterfall. There is an RV gate, 3 car garage complete with a storage loft, garage cabinets, and service door! The AC units were replaced 6 years ago. This home is beautiful!
Location
State AZ
County Maricopa
Community Pleasant Valley Unit 2
Direction Heading W on N Pleasant Valley Dr, left on Redbird Rd, Right on p9th Ln,Left on Sammy Pl.
Rooms
Other Rooms Family Room
Master Bedroom Split
Den/Bedroom Plus 6
Separate Den/Office Y
Interior
Interior Features Eat-in Kitchen, Breakfast Bar, Soft Water Loop, Kitchen Island, Double Vanity, Full Bth Master Bdrm, Separate Shwr & Tub, High Speed Internet
Heating Natural Gas
Cooling Refrigeration
Flooring Carpet, Vinyl, Wood
Fireplaces Type 2 Fireplace, Gas
Fireplace Yes
SPA Private
Exterior
Exterior Feature Covered Patio(s), Patio
Garage Dir Entry frm Garage, Electric Door Opener
Garage Spaces 3.0
Garage Description 3.0
Fence Block
Pool Private
Landscape Description Irrigation Back
Community Features Gated Community, Playground
Amenities Available Management
Waterfront No
Roof Type Tile
Private Pool Yes
Building
Lot Description Dirt Front, Grass Front, Grass Back, Irrigation Back
Story 2
Builder Name HANCOCK HOMES
Sewer Public Sewer
Water City Water
Structure Type Covered Patio(s),Patio
Schools
Elementary Schools West Wing Elementary
Middle Schools West Wing Elementary
High Schools Mountain Ridge High School
School District Deer Valley Unified District
Others
HOA Name Pleasant Valley
HOA Fee Include Maintenance Grounds
Senior Community No
Tax ID 201-36-358
Ownership Fee Simple
Acceptable Financing Conventional, 1031 Exchange, FHA, VA Loan
Horse Property N
Listing Terms Conventional, 1031 Exchange, FHA, VA Loan
Financing Conventional
Read Less Info
Want to know what your home might be worth? Contact us for a FREE valuation!

Our team is ready to help you sell your home for the highest possible price ASAP

Copyright 2024 Arizona Regional Multiple Listing Service, Inc. All rights reserved.
Bought with Libertas Real Estate
GET MORE INFORMATION

REALTOR® | Lic# SA652744000








