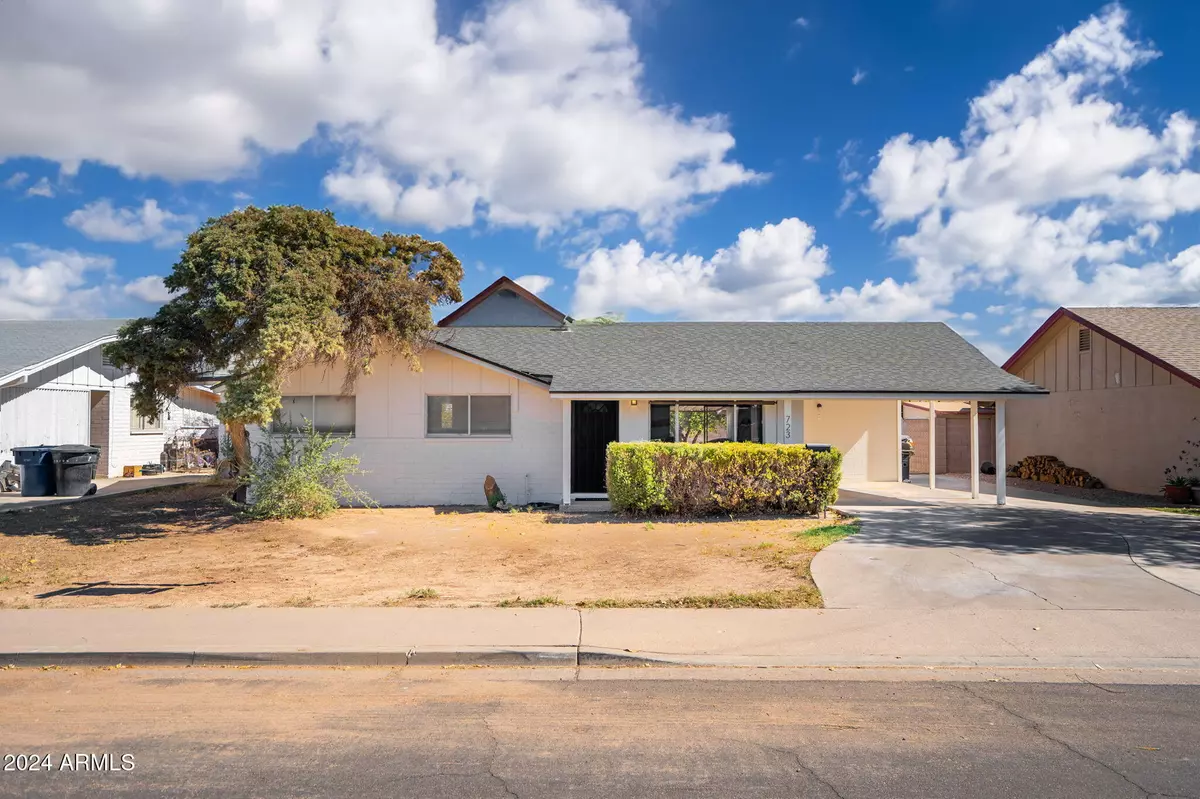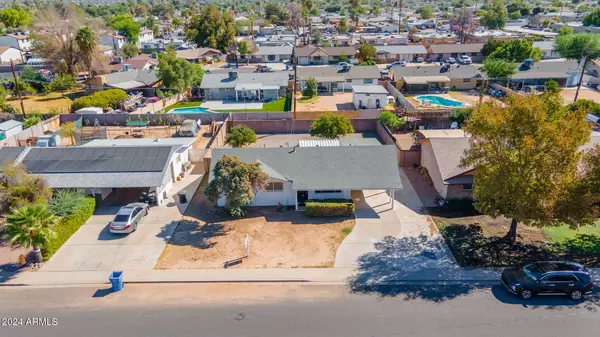$405,000
$385,000
5.2%For more information regarding the value of a property, please contact us for a free consultation.
3 Beds
2 Baths
1,270 SqFt
SOLD DATE : 11/08/2024
Key Details
Sold Price $405,000
Property Type Single Family Home
Sub Type Single Family - Detached
Listing Status Sold
Purchase Type For Sale
Square Footage 1,270 sqft
Price per Sqft $318
Subdivision Laurel Park
MLS Listing ID 6772775
Sold Date 11/08/24
Style Ranch
Bedrooms 3
HOA Y/N No
Originating Board Arizona Regional Multiple Listing Service (ARMLS)
Year Built 1961
Annual Tax Amount $664
Tax Year 2024
Lot Size 8,137 Sqft
Acres 0.19
Property Description
Welcome to this beautifully renovated 3-bedroom, 2-bathroom home offered at the best price in the neighborhood. Step inside to discover a spacious and inviting living area adorned with brand-new flooring, where modern elegance meets functional design.
The heart of the home is the stunning kitchen remodel, featuring sleek countertops and a stylish built-in dry bar, perfect for entertaining. Both bathrooms have been thoughtfully updated: the guest bathroom boasts a new vanity, sink, tub, and tile, while the master bathroom showcases a luxurious shower build-out, new mirror, shelving, and light fixtures.
The home is move-in ready with new baseboards, freshly painted interiors and exteriors, and newly installed fans and can lights throughout. Additional features include a guest closet build-out, upgraded outlets, and light switches.
With a new roof, newly constructed carport support posts, and additional insulation blown into the attic for energy efficiency this home is as structurally sound as it is stylish. Don't miss the opportunity to make this meticulously upgraded gem your own!
Location
State AZ
County Maricopa
Community Laurel Park
Direction Head north on Stapley Dr, Left onto 8th Ave, Right onto Spencer to home on the right.
Rooms
Den/Bedroom Plus 3
Separate Den/Office N
Interior
Interior Features Eat-in Kitchen, Breakfast Bar, No Interior Steps, Wet Bar, Kitchen Island, 3/4 Bath Master Bdrm
Heating Electric
Cooling Refrigeration
Flooring Vinyl
Fireplaces Number No Fireplace
Fireplaces Type None
Fireplace No
SPA None
Exterior
Exterior Feature Covered Patio(s), Playground, Private Yard, Storage
Carport Spaces 1
Fence Block
Pool None
Amenities Available None
Waterfront No
Roof Type Composition,Built-Up
Private Pool No
Building
Lot Description Gravel/Stone Back, Grass Front
Story 1
Builder Name Unknown
Sewer Public Sewer
Water City Water
Architectural Style Ranch
Structure Type Covered Patio(s),Playground,Private Yard,Storage
Schools
Elementary Schools Holmes Elementary School
Middle Schools Mesa Junior High School
High Schools Mesa High School
School District Mesa Unified District
Others
HOA Fee Include No Fees
Senior Community No
Tax ID 139-20-064-A
Ownership Fee Simple
Acceptable Financing Conventional, VA Loan
Horse Property N
Listing Terms Conventional, VA Loan
Financing VA
Read Less Info
Want to know what your home might be worth? Contact us for a FREE valuation!

Our team is ready to help you sell your home for the highest possible price ASAP

Copyright 2024 Arizona Regional Multiple Listing Service, Inc. All rights reserved.
Bought with W and Partners, LLC
GET MORE INFORMATION

REALTOR® | Lic# SA652744000








