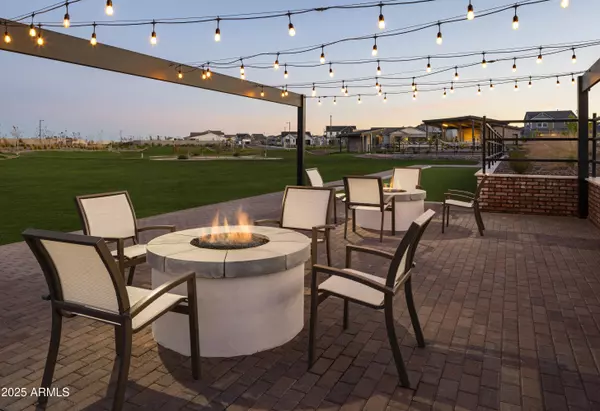$631,000
$646,000
2.3%For more information regarding the value of a property, please contact us for a free consultation.
4 Beds
3 Baths
2,908 SqFt
SOLD DATE : 08/22/2025
Key Details
Sold Price $631,000
Property Type Single Family Home
Sub Type Single Family Residence
Listing Status Sold
Purchase Type For Sale
Square Footage 2,908 sqft
Price per Sqft $216
Subdivision The Preserve San Tan - Unit 2A
MLS Listing ID 6832523
Sold Date 08/22/25
Style Contemporary
Bedrooms 4
HOA Fees $198/mo
HOA Y/N Yes
Year Built 2025
Annual Tax Amount $469
Tax Year 2024
Lot Size 7,201 Sqft
Acres 0.17
Property Sub-Type Single Family Residence
Source Arizona Regional Multiple Listing Service (ARMLS)
Property Description
With a beautiful floor plan and expertly designed finishes, this quick move in home is projected to be completed in May 2025! The foyer welcomes you home with stunning views of the main living space and rear yard. The open-concept kitchen and great room provide the ideal space for entertaining. This 4 bedroom 3 bath home features a 3-car tandem garage, gorgeous kitchen with stainless steel appliances, upgraded LVP flooring with carpeting in all bedrooms, as well as many electrical upgrades throughout the home. Other features of this home include a walk-in kitchen pantry, triple panel pocket sliding door, 10'' ceilings with 8'' doors, and 2nd floor laundry with walk-in linen closet. This Claremont Modern home offers endless designer appointed features!
Location
State AZ
County Pinal
Community The Preserve San Tan - Unit 2A
Direction East on Empire to Grande Valley Blvd. South on Grande Valley Blvd. Sales office and Models are located on Cryolite St.
Rooms
Other Rooms Loft
Master Bedroom Upstairs
Den/Bedroom Plus 5
Separate Den/Office N
Interior
Interior Features High Speed Internet, Double Vanity, Upstairs, 9+ Flat Ceilings, Soft Water Loop, Kitchen Island
Heating ENERGY STAR Qualified Equipment, Natural Gas
Cooling Central Air, ENERGY STAR Qualified Equipment
Flooring Carpet, Vinyl, Tile
Fireplaces Type None
Fireplace No
Window Features Low-Emissivity Windows
SPA None
Laundry Engy Star (See Rmks), Wshr/Dry HookUp Only
Exterior
Parking Features Tandem Garage
Garage Spaces 3.0
Garage Description 3.0
Fence Block
Community Features Pickleball, Playground, Biking/Walking Path
Roof Type Tile
Porch Covered Patio(s)
Private Pool No
Building
Lot Description Desert Front, Dirt Back
Story 2
Builder Name Toll Brothers
Sewer Private Sewer
Water Pvt Water Company
Architectural Style Contemporary
New Construction No
Schools
Elementary Schools Skyline Ranch Elementary School
Middle Schools Skyline Ranch Elementary School
High Schools San Tan Foothills High School
School District Florence Unified School District
Others
HOA Name Preserve at San Tan
HOA Fee Include Maintenance Grounds
Senior Community No
Tax ID 509-04-722
Ownership Fee Simple
Acceptable Financing Cash, Conventional, FHA, VA Loan
Horse Property N
Listing Terms Cash, Conventional, FHA, VA Loan
Financing Conventional
Read Less Info
Want to know what your home might be worth? Contact us for a FREE valuation!

Our team is ready to help you sell your home for the highest possible price ASAP

Copyright 2025 Arizona Regional Multiple Listing Service, Inc. All rights reserved.
Bought with My Home Group Real Estate
GET MORE INFORMATION
REALTOR® | Lic# SA652744000








