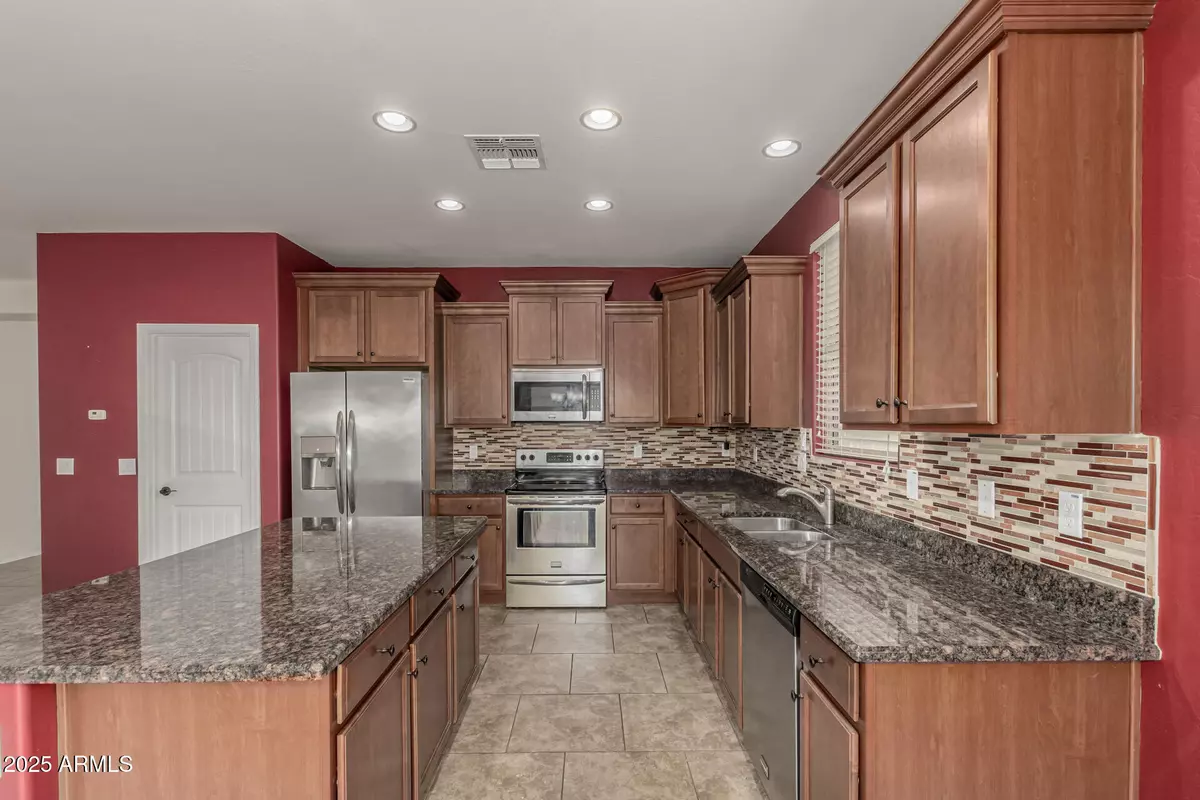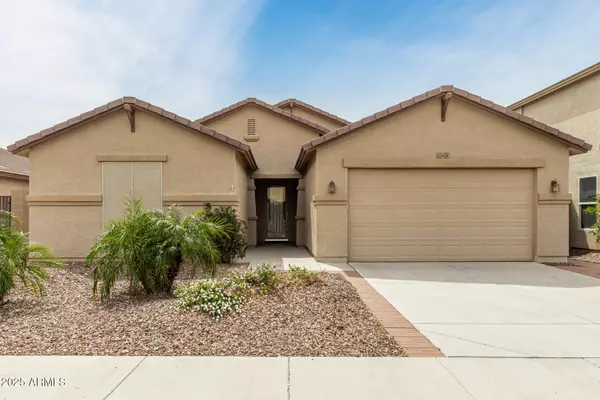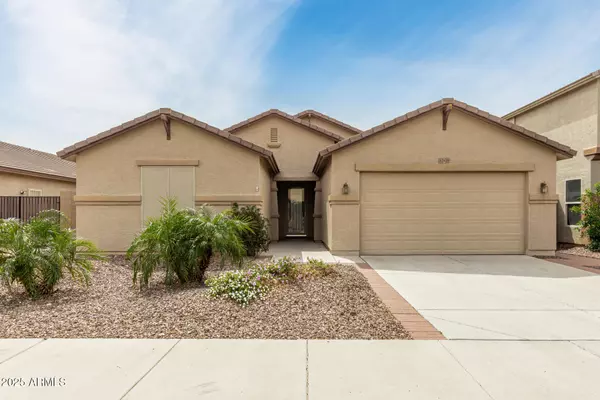$440,000
$450,000
2.2%For more information regarding the value of a property, please contact us for a free consultation.
3 Beds
2 Baths
2,309 SqFt
SOLD DATE : 08/27/2025
Key Details
Sold Price $440,000
Property Type Single Family Home
Sub Type Single Family Residence
Listing Status Sold
Purchase Type For Sale
Square Footage 2,309 sqft
Price per Sqft $190
Subdivision Rancho Silverado Unit 1
MLS Listing ID 6791733
Sold Date 08/27/25
Bedrooms 3
HOA Fees $80/mo
HOA Y/N Yes
Year Built 2011
Annual Tax Amount $2,239
Tax Year 2024
Lot Size 6,325 Sqft
Acres 0.15
Property Sub-Type Single Family Residence
Source Arizona Regional Multiple Listing Service (ARMLS)
Property Description
Our Preferred Lender is offering a 1-0 buy down on this property for qualified buyers!! Welcome to this one-level home in Sun City! Low-care front yard and 2-car garage greet you upon arrival. Discover a sizable den ideal for an office and a spacious living room that provides endless entertainment. The eat-in kitchen showcases granite counters, a walk-in pantry, gorgeous cabinets, an island, and all the appliances needed for your cooking. In the split main bedroom, you'll find a bathroom with a dual sink for added convenience. Home even has Grapefruit and Orange trees! Don't miss out on the solar panels that save you money every month! This gem is sure to sell fast!
Location
State AZ
County Maricopa
Community Rancho Silverado Unit 1
Direction Turn right off the North 303 Loop, Left on W Williams Dr. Turn left onto N 123rd Ave and right onto W Daley Ln. Another left onto N 122nd Dr and follow the road to W Patrick Ln. House is on the right
Rooms
Master Bedroom Split
Den/Bedroom Plus 4
Separate Den/Office Y
Interior
Interior Features Granite Counters, Double Vanity, Eat-in Kitchen, Kitchen Island, 3/4 Bath Master Bdrm
Heating Electric
Cooling Central Air, Ceiling Fan(s), ENERGY STAR Qualified Equipment, Programmable Thmstat
Flooring Carpet, Vinyl
Fireplaces Type None
Fireplace No
Window Features Solar Screens,Dual Pane
SPA None
Laundry Wshr/Dry HookUp Only
Exterior
Garage Spaces 2.0
Garage Description 2.0
Fence Block
Pool None
Roof Type Tile,Concrete
Private Pool No
Building
Lot Description Gravel/Stone Front, Gravel/Stone Back
Story 1
Builder Name COURTLAND HOMES
Sewer Public Sewer
Water Pvt Water Company
New Construction No
Schools
Elementary Schools Zuni Hills Elementary School
Middle Schools Liberty High School
High Schools Liberty High School
School District Peoria Unified School District
Others
HOA Name Crossriver
HOA Fee Include Maintenance Grounds,Street Maint
Senior Community No
Tax ID 503-97-162
Ownership Fee Simple
Acceptable Financing Cash, CTL, Conventional, FHA, VA Loan
Horse Property N
Disclosures Seller Discl Avail
Possession Close Of Escrow
Listing Terms Cash, CTL, Conventional, FHA, VA Loan
Financing FHA
Read Less Info
Want to know what your home might be worth? Contact us for a FREE valuation!

Our team is ready to help you sell your home for the highest possible price ASAP

Copyright 2025 Arizona Regional Multiple Listing Service, Inc. All rights reserved.
Bought with HomeSmart
GET MORE INFORMATION
REALTOR® | Lic# SA652744000








