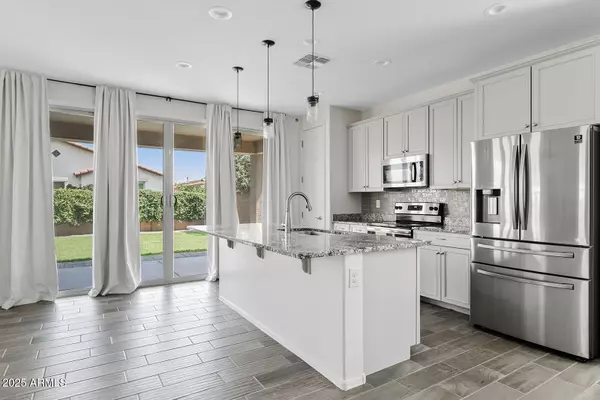$520,649
$525,000
0.8%For more information regarding the value of a property, please contact us for a free consultation.
3 Beds
2.5 Baths
2,368 SqFt
SOLD DATE : 09/24/2025
Key Details
Sold Price $520,649
Property Type Single Family Home
Sub Type Single Family Residence
Listing Status Sold
Purchase Type For Sale
Square Footage 2,368 sqft
Price per Sqft $219
Subdivision Gateway Quarter Parcel 1
MLS Listing ID 6898059
Sold Date 09/24/25
Style Santa Barbara/Tuscan
Bedrooms 3
HOA Fees $117/qua
HOA Y/N Yes
Year Built 2019
Annual Tax Amount $2,332
Tax Year 2024
Lot Size 5,000 Sqft
Acres 0.11
Property Sub-Type Single Family Residence
Source Arizona Regional Multiple Listing Service (ARMLS)
Property Description
Spacious and full of surprises! This 3-bed + loft + den, 2.5-bath home has room for everyone to live, work, and play. A secret room offers endless options—podcast studio, office, game room, craft space, or private library. The gourmet kitchen opens to a large family room, perfect for entertaining while others relax upstairs. Enjoy a private courtyard, paver driveway, and green grass yard. The primary suite features a walk-in closet and ensuite bath. Located just inside Queen Creek town limits—get that tax break and stay close to shopping, dining, and freeways. Come see all the possibilities this one offers!
Location
State AZ
County Maricopa
Community Gateway Quarter Parcel 1
Direction E on Germann to 210th St. S on 210th to E Seagull. W on Seagull to 209th Way. S on 209th Way to E Swan. W on Swan to home on right (N) side of road. No sign on property.
Rooms
Other Rooms Loft
Master Bedroom Upstairs
Den/Bedroom Plus 5
Separate Den/Office Y
Interior
Interior Features High Speed Internet, Granite Counters, Double Vanity, Upstairs, Breakfast Bar, 9+ Flat Ceilings, Kitchen Island, Pantry, 3/4 Bath Master Bdrm
Heating Natural Gas
Cooling Central Air, Ceiling Fan(s), Programmable Thmstat
Flooring Carpet, Tile
Fireplaces Type None
Fireplace No
Window Features Low-Emissivity Windows,Dual Pane,Vinyl Frame
SPA None
Laundry Wshr/Dry HookUp Only
Exterior
Exterior Feature Private Yard
Parking Features Garage Door Opener
Garage Spaces 2.0
Garage Description 2.0
Fence Block
Community Features Playground, Biking/Walking Path
View Mountain(s)
Roof Type Tile
Porch Covered Patio(s)
Private Pool No
Building
Lot Description Sprinklers In Rear, Sprinklers In Front, Desert Front, Grass Back, Auto Timer H2O Front, Auto Timer H2O Back
Story 2
Builder Name Richmond American
Sewer Public Sewer
Water City Water
Architectural Style Santa Barbara/Tuscan
Structure Type Private Yard
New Construction No
Schools
Elementary Schools Jack Barnes Elementary School
Middle Schools Queen Creek Junior High School
High Schools Queen Creek High School
School District Queen Creek Unified District
Others
HOA Name Gateway Quarter
HOA Fee Include Maintenance Grounds,Street Maint
Senior Community No
Tax ID 314-12-087
Ownership Fee Simple
Acceptable Financing Cash, Conventional, FHA, VA Loan
Horse Property N
Disclosures Agency Discl Req, Seller Discl Avail, Vicinity of an Airport
Possession By Agreement
Listing Terms Cash, Conventional, FHA, VA Loan
Financing Conventional
Read Less Info
Want to know what your home might be worth? Contact us for a FREE valuation!

Our team is ready to help you sell your home for the highest possible price ASAP

Copyright 2025 Arizona Regional Multiple Listing Service, Inc. All rights reserved.
Bought with Real Broker
GET MORE INFORMATION

REALTOR® | Lic# SA652744000








