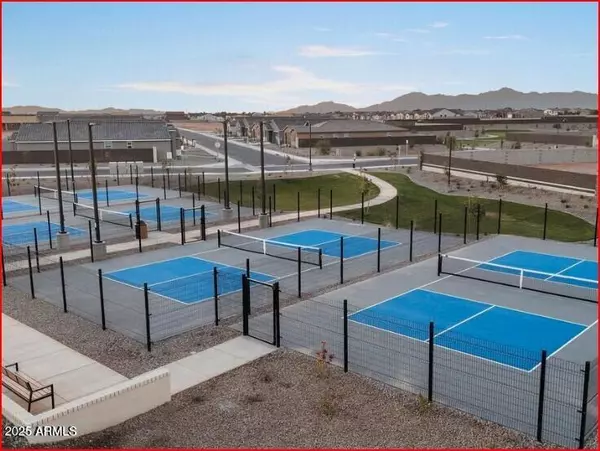$338,990
$338,990
For more information regarding the value of a property, please contact us for a free consultation.
4 Beds
3 Baths
1,968 SqFt
SOLD DATE : 10/10/2025
Key Details
Sold Price $338,990
Property Type Single Family Home
Sub Type Single Family Residence
Listing Status Sold
Purchase Type For Sale
Square Footage 1,968 sqft
Price per Sqft $172
Subdivision Rancho Mirage
MLS Listing ID 6879719
Sold Date 10/10/25
Style Other
Bedrooms 4
HOA Fees $103/mo
HOA Y/N Yes
Year Built 2025
Annual Tax Amount $150
Tax Year 2025
Lot Size 5,750 Sqft
Acres 0.13
Property Sub-Type Single Family Residence
Source Arizona Regional Multiple Listing Service (ARMLS)
Property Description
Model Perfect! Stunning Passionflower plan with 4 bedrooms, 3 full baths plus a den. Eye catching details highlight your main living spaces with expansive vaulted ceilings. Dream Kitchen with soft close gray cabinets with , quartz countertops in kitchen and baths, LVP flooring in all main areas, and much more!
Location
State AZ
County Pinal
Community Rancho Mirage
Area Pinal
Direction South on the 347, Left (E) on to Smith Enke Rd, R on White & Parker, L onto Honeycutt, R on to Rancho Mirage Blvd, follow approx 1.5 miles, L on Barano Dr (Dream Finders Homes sign to model on Left
Rooms
Other Rooms Family Room
Master Bedroom Split
Den/Bedroom Plus 5
Separate Den/Office Y
Interior
Interior Features High Speed Internet, Double Vanity, Breakfast Bar, 9+ Flat Ceilings, Vaulted Ceiling(s), Kitchen Island, Pantry, Full Bth Master Bdrm
Heating Natural Gas
Cooling Central Air, Ceiling Fan(s), Programmable Thmstat
Flooring Carpet, Laminate
Fireplace No
Window Features Low-Emissivity Windows,Dual Pane,ENERGY STAR Qualified Windows,Vinyl Frame
SPA None
Laundry Engy Star (See Rmks)
Exterior
Parking Features Garage Door Opener, Over Height Garage
Garage Spaces 2.0
Garage Description 2.0
Fence Block
Pool None
Community Features Pickleball, Lake, Playground, Biking/Walking Path
Utilities Available City Electric
Roof Type Reflective Coating,Tile,Concrete
Porch Covered Patio(s), Patio
Total Parking Spaces 2
Private Pool No
Building
Lot Description Sprinklers In Front, Desert Front, Dirt Back, Auto Timer H2O Front
Story 1
Builder Name Dream Finders Homes
Sewer Public Sewer
Water Pvt Water Company
Architectural Style Other
New Construction No
Schools
Elementary Schools Santa Cruz Elementary School
Middle Schools Desert Wind Middle School
High Schools Desert Sunrise High School
School District Maricopa Unified School District
Others
HOA Name Trestle Management
HOA Fee Include Maintenance Grounds
Senior Community No
Tax ID 502-58-420
Ownership Fee Simple
Acceptable Financing Cash, Conventional, FHA, VA Loan
Horse Property N
Disclosures None
Possession Close Of Escrow
Listing Terms Cash, Conventional, FHA, VA Loan
Financing Cash
Read Less Info
Want to know what your home might be worth? Contact us for a FREE valuation!

Our team is ready to help you sell your home for the highest possible price ASAP

Copyright 2025 Arizona Regional Multiple Listing Service, Inc. All rights reserved.
Bought with Non-MLS Office
GET MORE INFORMATION

REALTOR® | Lic# SA652744000








