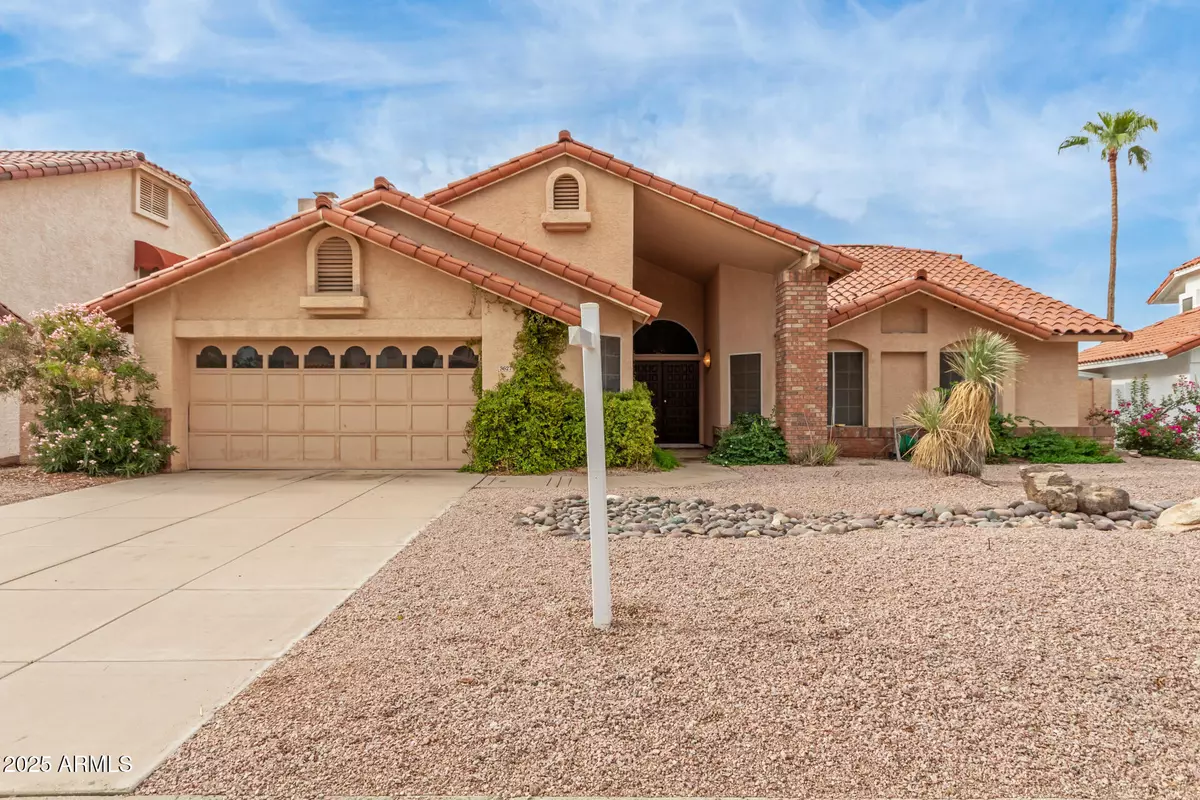$520,000
$520,000
For more information regarding the value of a property, please contact us for a free consultation.
3 Beds
2 Baths
2,120 SqFt
SOLD DATE : 10/10/2025
Key Details
Sold Price $520,000
Property Type Single Family Home
Sub Type Single Family Residence
Listing Status Sold
Purchase Type For Sale
Square Footage 2,120 sqft
Price per Sqft $245
Subdivision Hamilton Homes At Lakewood Lot 1-65 66-219 Tr A-G
MLS Listing ID 6914883
Sold Date 10/10/25
Style Ranch
Bedrooms 3
HOA Fees $18/Semi-Annually
HOA Y/N Yes
Year Built 1987
Annual Tax Amount $2,757
Tax Year 2024
Lot Size 7,640 Sqft
Acres 0.18
Property Sub-Type Single Family Residence
Source Arizona Regional Multiple Listing Service (ARMLS)
Property Description
This 3-bedroom, 2-bath home offers plenty of potential, with a flexible floor plan that can easily become a 4-bedroom. The spacious primary suite includes an oversized sitting room with its own closet, perfect for a private retreat, office, or conversion to an additional bedroom. The inviting great room features a cozy fireplace, creating a warm and welcoming gathering space. Ideal for investors or buyers ready to put their personal touch on a home, this property is full of opportunity. Step outside to enjoy a community walking path right at your doorstep, along with neighborhood parks, a scenic lake, and nearby schools and shopping for everyday convenience. Bring your vision and make this house your home!
Location
State AZ
County Maricopa
Community Hamilton Homes At Lakewood Lot 1-65 66-219 Tr A-G
Area Maricopa
Rooms
Other Rooms Great Room, Family Room
Den/Bedroom Plus 3
Separate Den/Office N
Interior
Interior Features Double Vanity, Eat-in Kitchen, No Interior Steps, Vaulted Ceiling(s), Pantry, Full Bth Master Bdrm
Heating Electric
Cooling Central Air
Flooring Carpet, Tile
Fireplace Yes
SPA None
Laundry Wshr/Dry HookUp Only
Exterior
Parking Features Garage Door Opener
Garage Spaces 2.0
Garage Description 2.0
Fence Block
Community Features Lake, Playground, Biking/Walking Path
Utilities Available APS
Roof Type Tile
Porch Covered Patio(s), Patio
Total Parking Spaces 2
Private Pool No
Building
Lot Description Sprinklers In Rear, Sprinklers In Front, Desert Back, Desert Front, Gravel/Stone Front, Gravel/Stone Back
Story 1
Builder Name unknown
Sewer Public Sewer
Water City Water
Architectural Style Ranch
New Construction No
Schools
Elementary Schools Kyrene De Los Lagos School
Middle Schools Kyrene Akimel A-Al Middle School
High Schools Desert Vista High School
School District Tempe Union High School District
Others
HOA Name Lakewood
HOA Fee Include Other (See Remarks)
Senior Community No
Tax ID 306-02-315
Ownership Fee Simple
Acceptable Financing Cash, Conventional
Horse Property N
Disclosures None
Possession Close Of Escrow
Listing Terms Cash, Conventional
Financing Conventional
Read Less Info
Want to know what your home might be worth? Contact us for a FREE valuation!

Our team is ready to help you sell your home for the highest possible price ASAP

Copyright 2025 Arizona Regional Multiple Listing Service, Inc. All rights reserved.
Bought with SERHANT.
GET MORE INFORMATION

REALTOR® | Lic# SA652744000








