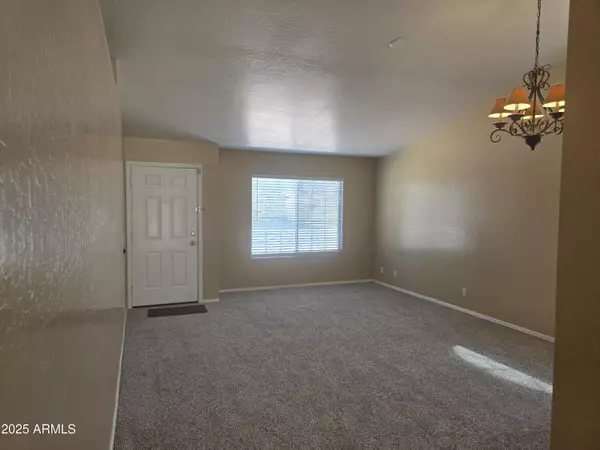$438,500
$438,500
For more information regarding the value of a property, please contact us for a free consultation.
3 Beds
2 Baths
1,627 SqFt
SOLD DATE : 10/06/2025
Key Details
Sold Price $438,500
Property Type Single Family Home
Sub Type Single Family Residence
Listing Status Sold
Purchase Type For Sale
Square Footage 1,627 sqft
Price per Sqft $269
Subdivision Pecos Aldea Unit 9
MLS Listing ID 6888843
Sold Date 10/06/25
Style Other,Ranch
Bedrooms 3
HOA Fees $49/mo
HOA Y/N Yes
Year Built 1997
Annual Tax Amount $1,866
Tax Year 2024
Lot Size 6,839 Sqft
Acres 0.16
Property Sub-Type Single Family Residence
Source Arizona Regional Multiple Listing Service (ARMLS)
Property Description
LOCATION LOCATION:1 Story home, has Kitchen Island, living room Family room, 3 bedrooms, 2Baths, LARGE Master with sitting area, walk-in closet, large enough for workout area or office. New Trane AC, New Stove, New Microwave, New Dishwasher, New Patio Roof. All 1 story community. Close to 202, Restaurants, shopping 25 mins from Sky Harbor or Gateway Airport.
Buyer to do their due diligence and check all facts and figures.
Location
State AZ
County Maricopa
Community Pecos Aldea Unit 9
Area Maricopa
Direction East on Pecos,south on Cottonwood, East on Longhorn
Rooms
Other Rooms Family Room, BonusGame Room
Master Bedroom Downstairs
Den/Bedroom Plus 4
Separate Den/Office N
Interior
Interior Features High Speed Internet, Double Vanity, Master Downstairs, Eat-in Kitchen, Breakfast Bar, 9+ Flat Ceilings, No Interior Steps, Vaulted Ceiling(s), Kitchen Island, Pantry, Full Bth Master Bdrm, Separate Shwr & Tub
Heating Electric
Cooling Central Air
Flooring Carpet, Tile
Fireplace No
SPA None
Exterior
Parking Features Garage Door Opener
Garage Spaces 2.0
Garage Description 2.0
Fence Block
Pool None
Community Features Playground, Biking/Walking Path
Utilities Available SRP
Roof Type Tile
Porch Covered Patio(s), Patio
Total Parking Spaces 2
Private Pool No
Building
Lot Description Cul-De-Sac, Gravel/Stone Front, Gravel/Stone Back
Story 1
Builder Name unknown
Sewer Public Sewer
Water City Water
Architectural Style Other, Ranch
New Construction No
Schools
Elementary Schools Rudy G Bologna Elementary
Middle Schools Santan Elementary
High Schools Perry High School
School District Chandler Unified District #80
Others
HOA Name sentry
HOA Fee Include Maintenance Grounds
Senior Community No
Tax ID 303-30-301
Ownership Fee Simple
Acceptable Financing Cash, Conventional, FHA, VA Loan
Horse Property N
Disclosures Agency Discl Req, Seller Discl Avail
Possession Close Of Escrow
Listing Terms Cash, Conventional, FHA, VA Loan
Financing Other
Read Less Info
Want to know what your home might be worth? Contact us for a FREE valuation!

Our team is ready to help you sell your home for the highest possible price ASAP

Copyright 2025 Arizona Regional Multiple Listing Service, Inc. All rights reserved.
Bought with HomeSmart
GET MORE INFORMATION

REALTOR® | Lic# SA652744000








