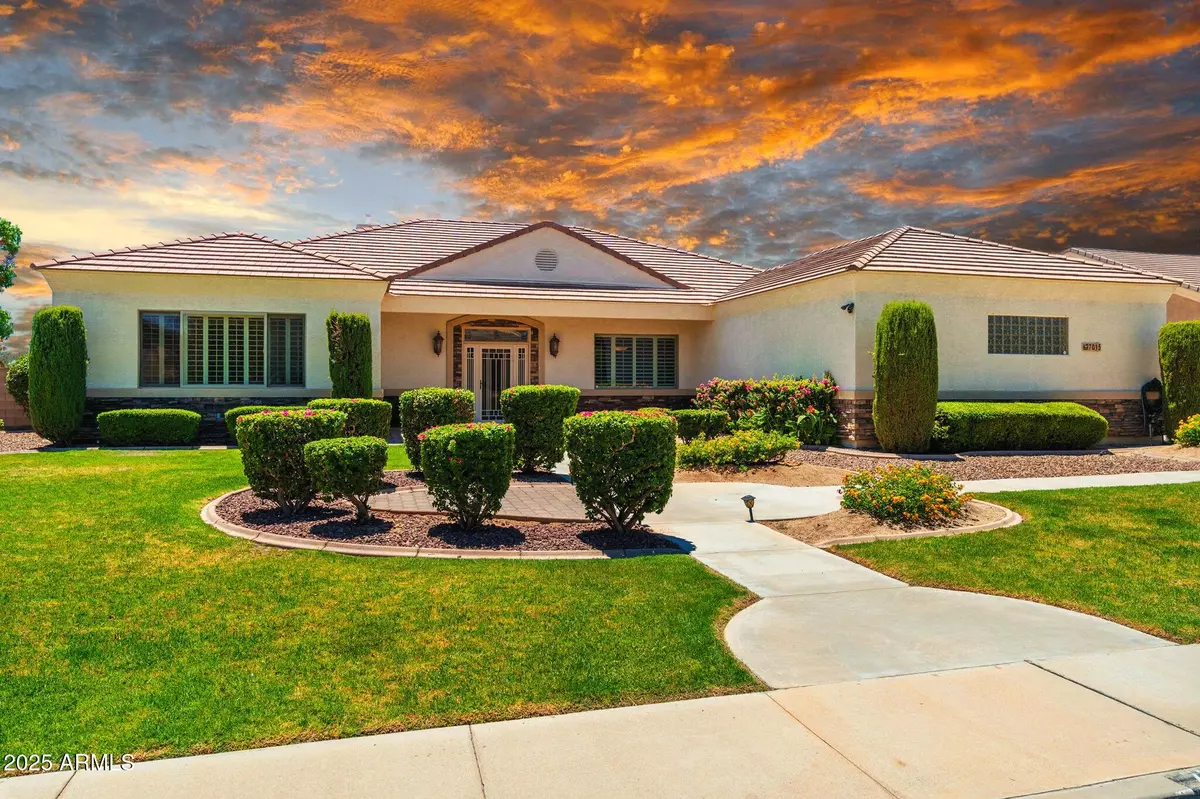$725,000
$800,000
9.4%For more information regarding the value of a property, please contact us for a free consultation.
4 Beds
3 Baths
3,173 SqFt
SOLD DATE : 09/30/2025
Key Details
Sold Price $725,000
Property Type Single Family Home
Sub Type Single Family Residence
Listing Status Sold
Purchase Type For Sale
Square Footage 3,173 sqft
Price per Sqft $228
Subdivision Alta Mira Estates
MLS Listing ID 6895708
Sold Date 09/30/25
Style Contemporary
Bedrooms 4
HOA Fees $120/qua
HOA Y/N Yes
Year Built 2003
Annual Tax Amount $3,670
Tax Year 2024
Lot Size 0.346 Acres
Acres 0.35
Property Sub-Type Single Family Residence
Source Arizona Regional Multiple Listing Service (ARMLS)
Property Description
Amazing value! This custom home features a double master split floor plan with a great room, formal dining room, and a spacious eat-in kitchen complete with an island, breakfast bar, walk-in pantry, spiced maple cabinets, granite slab counters with under-mount sinks, and soft water & R/O systems. The laundry room offers additional cabinets and a sink. Plantation shutters adorn the windows, while the large master bedroom boasts a walk-in shower in the master bath. The secondary bedrooms are generously sized and include a Jack and Jill bathroom. Enjoy the refreshing pool, an RV gate with paved RV parking, and association-approved storage for RVs and boats behind the gate! NOTE: Seller is willing to provide a terrific financing concession - ask about it when you come see this home.
Location
State AZ
County Maricopa
Community Alta Mira Estates
Area Maricopa
Direction From Brown and Power Roads, go east on Brown Rd, turn left on 70th St, turn right on Grandview St, left on 70th St, left on Granada.
Rooms
Other Rooms Great Room
Master Bedroom Split
Den/Bedroom Plus 4
Separate Den/Office N
Interior
Interior Features High Speed Internet, Granite Counters, Double Vanity, Eat-in Kitchen, Breakfast Bar, 9+ Flat Ceilings, Central Vacuum, Kitchen Island, Pantry, 2 Master Baths, Full Bth Master Bdrm, Separate Shwr & Tub
Heating Natural Gas
Cooling Central Air, Ceiling Fan(s)
Flooring Carpet, Tile
Fireplaces Type Gas
Fireplace Yes
Appliance Electric Cooktop
SPA None
Exterior
Parking Features RV Access/Parking, RV Gate, Garage Door Opener, Side Vehicle Entry
Garage Spaces 2.5
Garage Description 2.5
Fence Block
Pool Lap
Community Features Playground
Utilities Available City Gas
View Mountain(s)
Roof Type Tile
Total Parking Spaces 2
Private Pool Yes
Building
Lot Description Sprinklers In Rear, Sprinklers In Front, Corner Lot, Desert Back, Desert Front, Auto Timer H2O Front, Auto Timer H2O Back
Story 1
Builder Name HORROCKS CONSTRUCTION
Sewer Public Sewer
Water City Water
Architectural Style Contemporary
New Construction No
Schools
Elementary Schools Falcon Hill Elementary School
Middle Schools Fremont Junior High School
High Schools Red Mountain High School
School District Mesa Unified District
Others
HOA Name Alta Mira Estates
HOA Fee Include Maintenance Grounds
Senior Community No
Tax ID 218-04-125
Ownership Fee Simple
Acceptable Financing Cash, Conventional, VA Loan
Horse Property N
Disclosures Agency Discl Req, Seller Discl Avail
Possession Close Of Escrow
Listing Terms Cash, Conventional, VA Loan
Financing Other
Read Less Info
Want to know what your home might be worth? Contact us for a FREE valuation!

Our team is ready to help you sell your home for the highest possible price ASAP

Copyright 2025 Arizona Regional Multiple Listing Service, Inc. All rights reserved.
Bought with Cactus Mountain Properties, LLC
GET MORE INFORMATION

REALTOR® | Lic# SA652744000








