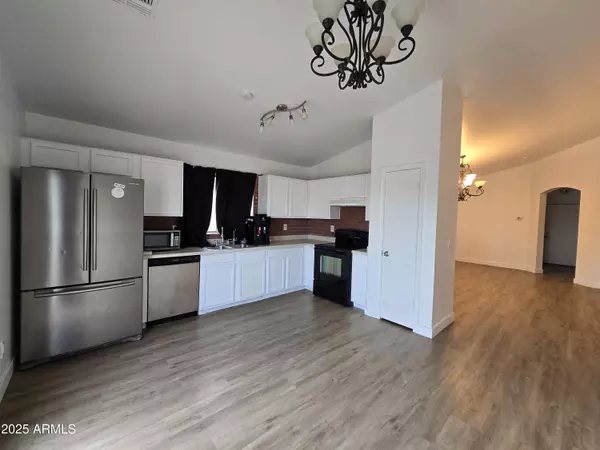$350,000
$360,000
2.8%For more information regarding the value of a property, please contact us for a free consultation.
3 Beds
2 Baths
1,300 SqFt
SOLD DATE : 10/14/2025
Key Details
Sold Price $350,000
Property Type Single Family Home
Sub Type Single Family Residence
Listing Status Sold
Purchase Type For Sale
Square Footage 1,300 sqft
Price per Sqft $269
Subdivision Signal Butte Manor 2
MLS Listing ID 6911949
Sold Date 10/14/25
Bedrooms 3
HOA Fees $70/mo
HOA Y/N Yes
Year Built 2002
Annual Tax Amount $1,246
Tax Year 2024
Lot Size 4,399 Sqft
Acres 0.1
Property Sub-Type Single Family Residence
Source Arizona Regional Multiple Listing Service (ARMLS)
Property Description
Step inside this beautifully updated 3-bedroom, 2-bathroom single-family home, featuring approximately 1,300 sq ft of modern living space. The interior exudes a fresh, contemporary ambiance—with sleek, newly installed laminate flooring and freshly painted walls that invite you in with warmth and style. Thoughtfully designed, the generous living areas offer ample room for relaxation or hosting friends.
Outside, embrace the beauty of low-maintenance desert landscaping—a serene outdoor retreat without the upkeep.
Make this welcoming, effortlessly stylish house your home today!
Location
State AZ
County Maricopa
Community Signal Butte Manor 2
Area Maricopa
Direction South on Signal Butte, East on E 4th Avenue, North on S 111th Place, West on Aspen Ave to the home on the left
Rooms
Other Rooms Great Room
Master Bedroom Downstairs
Den/Bedroom Plus 3
Separate Den/Office N
Interior
Interior Features High Speed Internet, Master Downstairs, Eat-in Kitchen, Full Bth Master Bdrm, Laminate Counters
Heating Electric
Cooling Central Air, Ceiling Fan(s)
Flooring Laminate
Fireplace No
SPA None
Laundry Wshr/Dry HookUp Only
Exterior
Garage Spaces 2.0
Garage Description 2.0
Fence Block
Utilities Available SRP
Roof Type Tile
Total Parking Spaces 2
Private Pool No
Building
Lot Description Gravel/Stone Front, Gravel/Stone Back
Story 1
Builder Name DR Horton
Sewer Public Sewer
Water City Water
New Construction No
Schools
Elementary Schools Sousa Elementary School
Middle Schools Fremont Junior High School
High Schools Skyline High School
School District Mesa Unified District
Others
HOA Name National
HOA Fee Include Maintenance Grounds
Senior Community No
Tax ID 220-58-241
Ownership Fee Simple
Acceptable Financing Cash, Conventional, 1031 Exchange, FHA, VA Loan
Horse Property N
Disclosures Agency Discl Req
Possession Close Of Escrow
Listing Terms Cash, Conventional, 1031 Exchange, FHA, VA Loan
Financing FHA
Read Less Info
Want to know what your home might be worth? Contact us for a FREE valuation!

Our team is ready to help you sell your home for the highest possible price ASAP

Copyright 2025 Arizona Regional Multiple Listing Service, Inc. All rights reserved.
Bought with West USA Realty
GET MORE INFORMATION

REALTOR® | Lic# SA652744000








