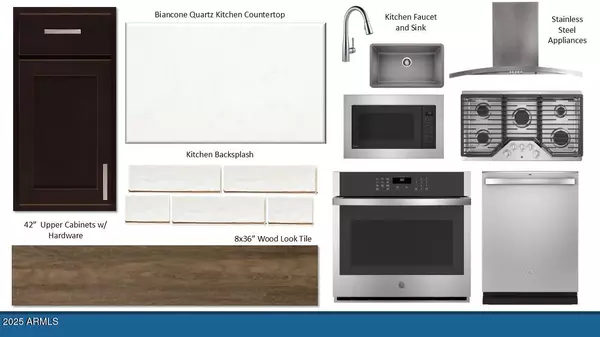$660,470
$757,305
12.8%For more information regarding the value of a property, please contact us for a free consultation.
3 Beds
2.5 Baths
2,611 SqFt
SOLD DATE : 10/09/2025
Key Details
Sold Price $660,470
Property Type Single Family Home
Sub Type Single Family Residence
Listing Status Sold
Purchase Type For Sale
Square Footage 2,611 sqft
Price per Sqft $252
Subdivision Legends At Thunderbird
MLS Listing ID 6883761
Sold Date 10/09/25
Bedrooms 3
HOA Fees $127/mo
HOA Y/N Yes
Year Built 2025
Annual Tax Amount $1
Tax Year 2025
Lot Size 6,710 Sqft
Acres 0.15
Property Sub-Type Single Family Residence
Source Arizona Regional Multiple Listing Service (ARMLS)
Property Description
Don't settle for someone's failed DYI project! Single story 3-bedroom 2.5 bathroom with extra den/Craft room. Located in the gated community of Villages at Thunderbird with outdoor BBQ grills, basketball court, table tennis and playground equipment for the family. Benton Birch Cabinets, Quartz kitchen countertops, Gas GE Profile 36'' stainless steel Cooktop with wall oven, tiled backsplash, kitchen Island, and Morning Kitchen to hide all the coffee makers and toaster oven. FLOORING: 8''x36'' Wood look tile and upgraded carpet. INCLUDED OPTIONS: Pre-plumb for soft water loop, Extended Walk in Shower at Primary Bathroom.
Location
State AZ
County Maricopa
Community Legends At Thunderbird
Area Maricopa
Direction Head South on 59th Ave to Country Cables. Turn East (Left) to 58th ave and turn south (Right) into community. Go East (left) on Mauna Loa Lane to 57th drive and turn South (right)
Rooms
Other Rooms Loft
Master Bedroom Split
Den/Bedroom Plus 5
Separate Den/Office Y
Interior
Interior Features Double Vanity, Eat-in Kitchen, 9+ Flat Ceilings
Heating Natural Gas, Ceiling
Cooling Central Air, ENERGY STAR Qualified Equipment, Programmable Thmstat
Flooring Carpet, Tile
Window Features Low-Emissivity Windows,Dual Pane,ENERGY STAR Qualified Windows
SPA None
Laundry Wshr/Dry HookUp Only
Exterior
Garage Spaces 3.0
Garage Description 3.0
Fence Block
Pool None
Community Features Playground, Biking/Walking Path
Utilities Available APS
Roof Type Tile
Total Parking Spaces 3
Private Pool No
Building
Lot Description Desert Front
Story 1
Builder Name Woodside Homes
Sewer Public Sewer
Water City Water
New Construction Yes
Schools
Elementary Schools Kachina Elementary School
Middle Schools Kachina Elementary School
High Schools Cactus High School
School District Peoria Unified School District
Others
HOA Name AAM
HOA Fee Include Maintenance Grounds
Senior Community No
Tax ID 200-74-885
Ownership Fee Simple
Acceptable Financing Cash, Conventional, FHA, VA Loan
Horse Property N
Disclosures Seller Discl Avail
Possession By Agreement
Listing Terms Cash, Conventional, FHA, VA Loan
Financing Conventional
Read Less Info
Want to know what your home might be worth? Contact us for a FREE valuation!

Our team is ready to help you sell your home for the highest possible price ASAP

Copyright 2025 Arizona Regional Multiple Listing Service, Inc. All rights reserved.
Bought with Keller Williams Realty Phoenix
GET MORE INFORMATION

REALTOR® | Lic# SA652744000








