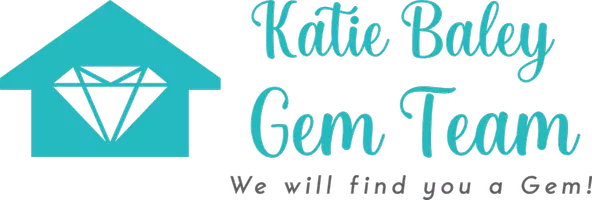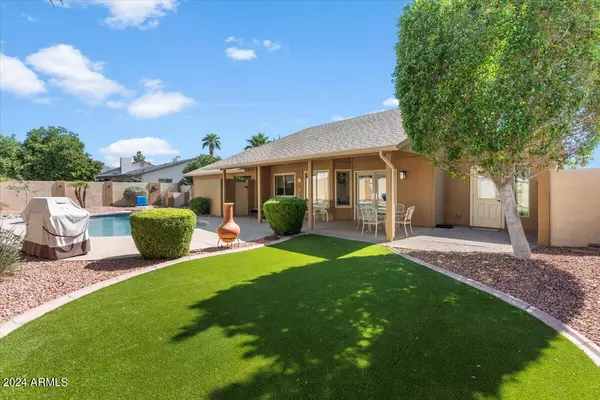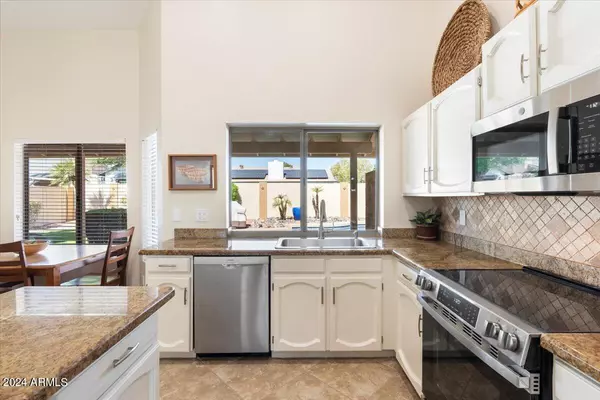$760,000
$769,000
1.2%For more information regarding the value of a property, please contact us for a free consultation.
3 Beds
2 Baths
1,651 SqFt
SOLD DATE : 10/09/2025
Key Details
Sold Price $760,000
Property Type Single Family Home
Sub Type Single Family Residence
Listing Status Sold
Purchase Type For Sale
Square Footage 1,651 sqft
Price per Sqft $460
Subdivision Scottsdale Vista North
MLS Listing ID 6908358
Sold Date 10/09/25
Style Other
Bedrooms 3
HOA Y/N No
Year Built 1985
Annual Tax Amount $2,034
Tax Year 2024
Lot Size 7,997 Sqft
Acres 0.18
Property Sub-Type Single Family Residence
Source Arizona Regional Multiple Listing Service (ARMLS)
Property Description
New Roof Sept. 2024, a very Convenient Location with NO HOA, 4 CAR GARAGE (3RD BAY IS TANDEM). Meticulously maintained, 3 Bedroom 2 Bath in North Scottsdale. Vaulted ceilings in all bedrooms, low maintenance turf front and back along with a resurfaced diving depth pool. Recent updates include NEW Stainless Steel GE Appliances (Stove, Refrigerator & Microwave) along with the Sink, Faucet & Disposal. Fresh Exterior Paint, Newer Hot Water Heater. Upgrades include Ceiling Fans, Hardware & Lights. MOVE-IN READY....perfect for Cars, Toys, OR Storage! - Ask your agent for details. NOTE THE LOW TAXES AND NO HOA FEES! ASK ABOUT 1% CREDIT TO LOWER RATE OR REDUCE BUYER'S CASH TO CLOSE!
Location
State AZ
County Maricopa
Community Scottsdale Vista North
Area Maricopa
Direction From Thunderbird on East Side of 101, go to 90th Street, Then 2 blocks North to Sheena, go West or Left to Property
Rooms
Other Rooms Family Room
Master Bedroom Not split
Den/Bedroom Plus 3
Separate Den/Office N
Interior
Interior Features High Speed Internet, Granite Counters, Double Vanity, Eat-in Kitchen, Vaulted Ceiling(s), Kitchen Island, 3/4 Bath Master Bdrm
Heating Electric
Cooling Central Air, Ceiling Fan(s)
Flooring Carpet, Tile
Window Features Solar Screens,Dual Pane
Appliance Electric Cooktop
SPA None
Exterior
Parking Features Tandem Garage, Garage Door Opener, Extended Length Garage
Garage Spaces 4.0
Garage Description 4.0
Fence Block
Pool Diving Pool
Utilities Available APS
Roof Type Composition,See Remarks,Reflective Coating,Foam
Porch Covered Patio(s), Patio
Total Parking Spaces 4
Private Pool Yes
Building
Lot Description Sprinklers In Rear, Sprinklers In Front, Desert Back, Desert Front, Synthetic Grass Frnt, Synthetic Grass Back, Auto Timer H2O Front, Auto Timer H2O Back
Story 1
Builder Name Sunterra
Sewer Public Sewer
Water City Water
Architectural Style Other
New Construction No
Schools
Elementary Schools Redfield Elementary School
Middle Schools Desert Canyon Middle School
High Schools Desert Mountain High School
School District Scottsdale Unified District
Others
HOA Fee Include No Fees
Senior Community No
Tax ID 217-15-140
Ownership Fee Simple
Acceptable Financing Cash, Conventional, FHA, VA Loan
Horse Property N
Disclosures Agency Discl Req, Seller Discl Avail
Possession Close Of Escrow
Listing Terms Cash, Conventional, FHA, VA Loan
Financing Cash
Special Listing Condition Owner/Agent
Read Less Info
Want to know what your home might be worth? Contact us for a FREE valuation!

Our team is ready to help you sell your home for the highest possible price ASAP

Copyright 2025 Arizona Regional Multiple Listing Service, Inc. All rights reserved.
Bought with GNS Realty- AZ, LLC
GET MORE INFORMATION

REALTOR® | Lic# SA652744000








