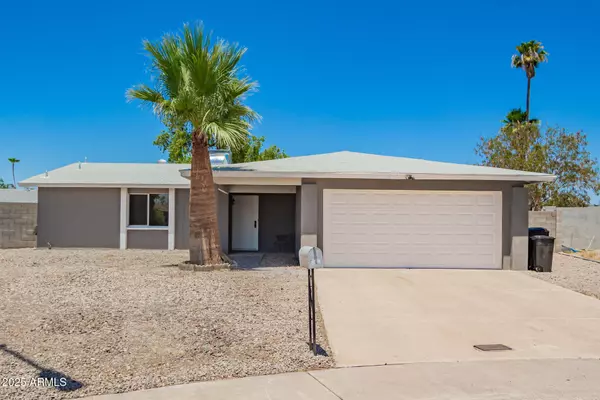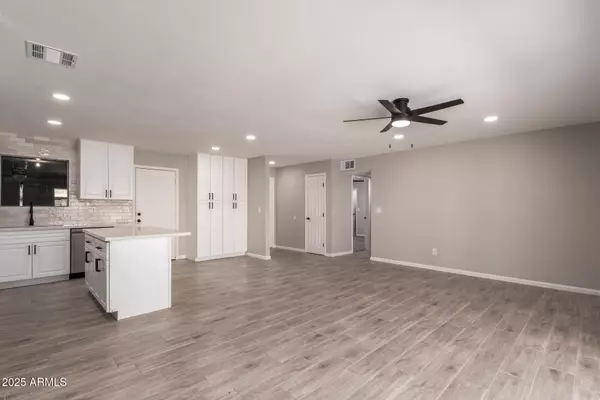$405,000
$399,000
1.5%For more information regarding the value of a property, please contact us for a free consultation.
3 Beds
2 Baths
1,342 SqFt
SOLD DATE : 10/10/2025
Key Details
Sold Price $405,000
Property Type Single Family Home
Sub Type Single Family Residence
Listing Status Sold
Purchase Type For Sale
Square Footage 1,342 sqft
Price per Sqft $301
Subdivision Deer Valley Estates Unit 3 Lots 1 Through 201
MLS Listing ID 6898088
Sold Date 10/10/25
Style Ranch
Bedrooms 3
HOA Y/N No
Year Built 1977
Annual Tax Amount $996
Tax Year 2024
Lot Size 10,031 Sqft
Acres 0.23
Property Sub-Type Single Family Residence
Source Arizona Regional Multiple Listing Service (ARMLS)
Property Description
NO HOA! COMPLETELY REMODELED home on a cul-de-sac! Offering 3 beds, 2 baths, new AC and a newly added 2-car garage. The inviting interior boasts clean lines that promote a modern feel! Enhanced by a fresh neutral palette, new ceiling fans, new recessed lighting, tons of natural light, and new wood-look tile floors w/plush carpet in bedrooms. You'll love the spacious open layout paired with a fireplace & sliding doors to the back! The renewed kitchen boasts NEW SS appliances, quartz counters, a tile backsplash, white cabinetry, and an island w/breakfast bar. Perfectly sized bedrooms with closets! Both primary & secondary bathrooms have been REMODELED. Check out the large backyard with a covered patio, perfect for relaxing or gathering! MOVE IN READY!!
Location
State AZ
County Maricopa
Community Deer Valley Estates Unit 3 Lots 1 Through 201
Area Maricopa
Direction Head west on Bell Rd, Turn right onto N 11th Ave, Turn right onto W Anderson Dr, Continue onto N 8th Ave, Turn left onto W Angela Dr. The property will be at the end of the cul-de-sac.
Rooms
Other Rooms Great Room
Den/Bedroom Plus 3
Separate Den/Office N
Interior
Interior Features High Speed Internet, Breakfast Bar, 9+ Flat Ceilings, No Interior Steps, Kitchen Island, 3/4 Bath Master Bdrm
Heating Electric
Cooling Central Air, Ceiling Fan(s)
Flooring Carpet, Tile
SPA None
Laundry Wshr/Dry HookUp Only
Exterior
Parking Features Garage Door Opener, Direct Access
Garage Spaces 2.0
Garage Description 2.0
Fence Block
Utilities Available APS
Roof Type Composition
Porch Covered Patio(s)
Total Parking Spaces 2
Private Pool No
Building
Lot Description Cul-De-Sac, Gravel/Stone Front, Gravel/Stone Back
Story 1
Builder Name UNK
Sewer Public Sewer
Water City Water
Architectural Style Ranch
New Construction No
Schools
Elementary Schools Constitution Elementary School
Middle Schools Deer Valley Middle School
High Schools Barry Goldwater High School
School District Deer Valley Unified District
Others
HOA Fee Include No Fees
Senior Community No
Tax ID 208-18-387
Ownership Fee Simple
Acceptable Financing Cash, Conventional, FHA, VA Loan
Horse Property N
Disclosures Agency Discl Req
Possession Close Of Escrow
Listing Terms Cash, Conventional, FHA, VA Loan
Financing FHA
Read Less Info
Want to know what your home might be worth? Contact us for a FREE valuation!

Our team is ready to help you sell your home for the highest possible price ASAP

Copyright 2025 Arizona Regional Multiple Listing Service, Inc. All rights reserved.
Bought with eXp Realty
GET MORE INFORMATION

REALTOR® | Lic# SA652744000








