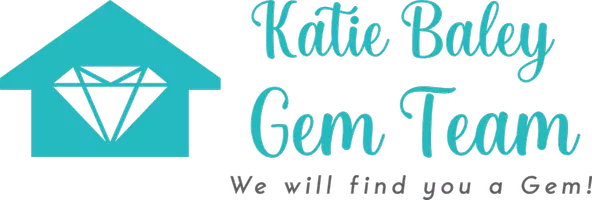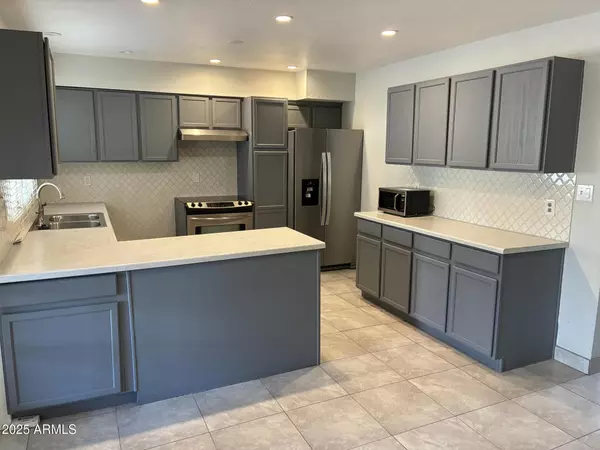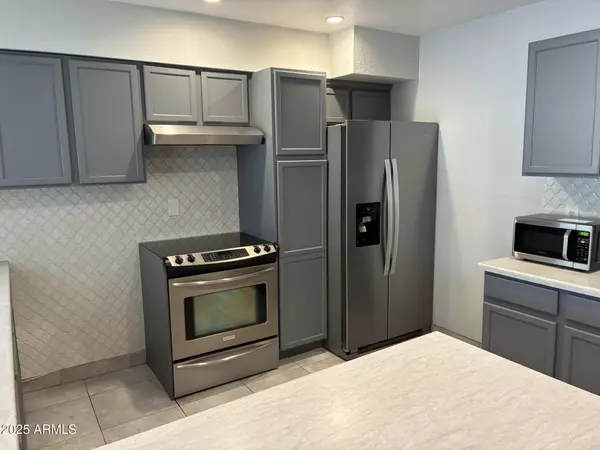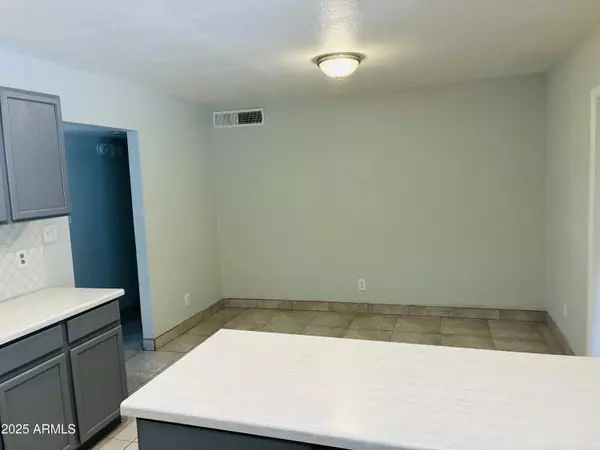$375,000
$399,900
6.2%For more information regarding the value of a property, please contact us for a free consultation.
3 Beds
2 Baths
1,468 SqFt
SOLD DATE : 10/10/2025
Key Details
Sold Price $375,000
Property Type Single Family Home
Sub Type Single Family Residence
Listing Status Sold
Purchase Type For Sale
Square Footage 1,468 sqft
Price per Sqft $255
Subdivision Clearview 5
MLS Listing ID 6925993
Sold Date 10/10/25
Style Ranch
Bedrooms 3
HOA Y/N No
Year Built 1971
Annual Tax Amount $1,710
Tax Year 2025
Lot Size 7,467 Sqft
Acres 0.17
Property Sub-Type Single Family Residence
Source Arizona Regional Multiple Listing Service (ARMLS)
Property Description
GREAT OPPORTUNITY! EXTENSIVE REMODEL IN 2017 INCLUDED ALL NEW PAINT INTERIOR AND EXTERIOR, NEW ROOF, ALL NEW TILE FLOORING (NO CARPET), ALL NEW BATHS, RE-FINISHED KITCHEN CABINETS, NEW COUNTERTOPS, BACKSPLASH, SINK & FAUCET, NEW STAINLESS STEEL DISHWASHER & RANGE HOOD, DROP-IN STOVE & SIDE-BY-SIDE REFRIGERATOR/FREEZER WITH WATER & ICE DISPENSER, ALL NEW LIGHTING WITH CEILING FANS IN ALL BEDROOMS & NEW BLINDS. NEW HVAC IN 2014. INTERIOR LAUNDRY-STORAGE CLOSET AT REAR OF CARPORT + STORAGE ROOM OFF AZ ROOM + STORAGE SHED IN REAR YARD-LARGE FULLY FENCED REAR YARD-QUIET N/S LOCATION WITH EASY ACCESS TO THE 51. NO HOA! WATER SOFTNER CONVEYS AS-IS.
Location
State AZ
County Maricopa
Community Clearview 5
Area Maricopa
Direction From the 51, take Cactus west to 28th St, right to Corinne, left to 27 Way, right to Louise, left to home on right.
Rooms
Other Rooms Arizona RoomLanai
Den/Bedroom Plus 3
Separate Den/Office N
Interior
Interior Features High Speed Internet, Eat-in Kitchen, No Interior Steps, 3/4 Bath Master Bdrm, Laminate Counters
Heating Electric
Cooling Central Air, Ceiling Fan(s)
Flooring Tile
Window Features Solar Screens,Dual Pane
SPA None
Exterior
Exterior Feature Storage
Parking Features Direct Access
Carport Spaces 2
Fence Block
Utilities Available APS
Roof Type Composition
Porch Covered Patio(s)
Private Pool No
Building
Lot Description Desert Back, Desert Front, Gravel/Stone Front, Gravel/Stone Back
Story 1
Builder Name Unknown
Sewer Public Sewer
Water City Water
Architectural Style Ranch
Structure Type Storage
New Construction No
Schools
Elementary Schools Larkspur Elementary School
Middle Schools Shea Middle School
High Schools Shadow Mountain High School
School District Paradise Valley Unified District
Others
HOA Fee Include No Fees
Senior Community No
Tax ID 166-54-572
Ownership Fee Simple
Acceptable Financing Cash, Conventional, FHA, VA Loan
Horse Property N
Disclosures Agency Discl Req, Seller Discl Avail
Possession By Agreement
Listing Terms Cash, Conventional, FHA, VA Loan
Financing Cash
Read Less Info
Want to know what your home might be worth? Contact us for a FREE valuation!

Our team is ready to help you sell your home for the highest possible price ASAP

Copyright 2025 Arizona Regional Multiple Listing Service, Inc. All rights reserved.
Bought with Aurumys
GET MORE INFORMATION

REALTOR® | Lic# SA652744000








