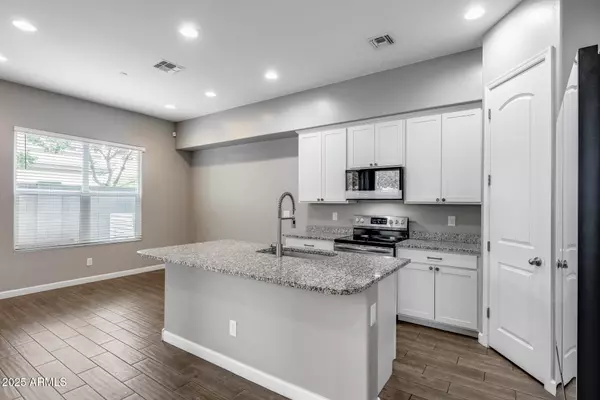$560,000
$584,000
4.1%For more information regarding the value of a property, please contact us for a free consultation.
3 Beds
2.5 Baths
1,977 SqFt
SOLD DATE : 10/10/2025
Key Details
Sold Price $560,000
Property Type Townhouse
Sub Type Townhouse
Listing Status Sold
Purchase Type For Sale
Square Footage 1,977 sqft
Price per Sqft $283
Subdivision Harmony At Arcadia 2
MLS Listing ID 6915894
Sold Date 10/10/25
Style Contemporary
Bedrooms 3
HOA Fees $230/mo
HOA Y/N Yes
Year Built 2019
Annual Tax Amount $3,351
Tax Year 2024
Lot Size 2,287 Sqft
Acres 0.05
Property Sub-Type Townhouse
Source Arizona Regional Multiple Listing Service (ARMLS)
Property Description
Fee Simple Townhome Ownership in a prime location! **This is a fee simple home and is treated like a single-family residence—you own the land, with the advantage of lower interest rates and insurance!** Situated on a prime corner lot in an exclusive gated community, this 3 bedroom, 2.5 bath, 2-story townhome offers 1,965 sq ft of spacious living with a loft and designer finishes throughout. The interior boasts white cabinetry, granite countertops, two-tone paint, blinds, plank tile flooring in main areas, and plush carpet in the bedrooms. An enclosed yard provides space for pets or private outdoor enjoyment. Community amenities include a sparkling pool and secure gated entry. With a 2-car garage and an unbeatable location near Biltmore Fashion Park, the Biltmore Resort and Spa, Camelback Mountain, Echo Canyon, and more, this home blends convenience, lifestyle, and value.
Location
State AZ
County Maricopa
Community Harmony At Arcadia 2
Area Maricopa
Direction North on 37th. St. to Harmony at Arcadia ll on the East side of 37th. St.
Rooms
Other Rooms Loft, Family Room
Master Bedroom Upstairs
Den/Bedroom Plus 4
Separate Den/Office N
Interior
Interior Features Granite Counters, Double Vanity, Upstairs, Eat-in Kitchen, Kitchen Island
Heating Electric
Cooling Central Air
Flooring Carpet, Tile
Fireplace No
Window Features Low-Emissivity Windows,Dual Pane
SPA None
Exterior
Garage Spaces 2.0
Garage Description 2.0
Fence Block
Community Features Gated
Utilities Available SRP
Roof Type Tile
Total Parking Spaces 2
Private Pool No
Building
Lot Description Desert Front
Story 2
Builder Name Unknown
Sewer Public Sewer
Water City Water
Architectural Style Contemporary
New Construction No
Schools
Elementary Schools Creighton Virtual Academy
Middle Schools Monte Vista Elementary School
High Schools Camelback High School
School District Phoenix Union High School District
Others
HOA Name HARMONY AT ARCADIA
HOA Fee Include Maintenance Grounds,Street Maint,Front Yard Maint
Senior Community No
Tax ID 127-22-210
Ownership Fee Simple
Acceptable Financing Cash, Conventional, FHA, VA Loan
Horse Property N
Disclosures Agency Discl Req, Seller Discl Avail
Possession Close Of Escrow
Listing Terms Cash, Conventional, FHA, VA Loan
Financing Cash
Read Less Info
Want to know what your home might be worth? Contact us for a FREE valuation!

Our team is ready to help you sell your home for the highest possible price ASAP

Copyright 2025 Arizona Regional Multiple Listing Service, Inc. All rights reserved.
Bought with HomeSmart
GET MORE INFORMATION

REALTOR® | Lic# SA652744000








