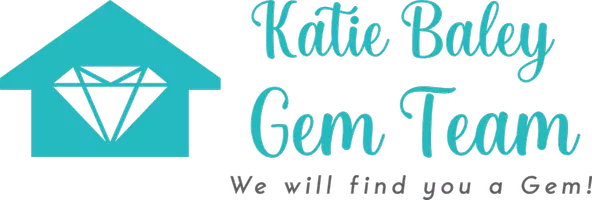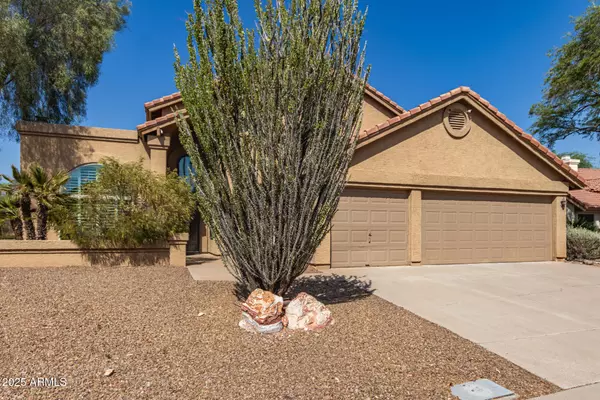$840,000
$900,000
6.7%For more information regarding the value of a property, please contact us for a free consultation.
3 Beds
3 Baths
2,602 SqFt
SOLD DATE : 10/10/2025
Key Details
Sold Price $840,000
Property Type Single Family Home
Sub Type Single Family Residence
Listing Status Sold
Purchase Type For Sale
Square Footage 2,602 sqft
Price per Sqft $322
Subdivision Mountainview Ranch Unit 1
MLS Listing ID 6836888
Sold Date 10/10/25
Bedrooms 3
HOA Fees $39/mo
HOA Y/N Yes
Year Built 1988
Annual Tax Amount $2,837
Tax Year 2024
Lot Size 8,096 Sqft
Acres 0.19
Property Sub-Type Single Family Residence
Source Arizona Regional Multiple Listing Service (ARMLS)
Property Description
Nestled in one of the most sought-after neighborhoods, this wonderful property offers an ideal blend of comfort and modern living. With 3 spacious bedrooms, 3 full bathrooms and bonus room, this light and bright residence is designed to embrace both relaxation and entertainment, making it the perfect sanctuary for families and professionals alike. As you step through the front door, you'll be greeted by an inviting open floorplan that seamlessly connects the living, dining, and kitchen areas. Natural light pours in through the new large windows, illuminating the classic finishes and contemporary design. The kitchen boasts stainless steel appliances, granite countertops, and ample cabinetry, making it a culinary delight for any home cook. The flex room is currently set up as a gym but could easily be a playroom, office or converted back to a third car garage. Retreat to the spacious primary suite, where tranquility awaits. This private haven features an ensuite bathroom complete with dual vanities, a luxurious soaking tub, and a separate spacious shower. The additional two bedrooms are equally inviting, providing comfort and privacy for family members or guests.
Step outside to your very own backyard paradise! The meticulously maintained turf offers a lush, green escape year-round, providing the perfect backdrop for outdoor activities or simply lounging under the sun. Take a dip in your private pool, surrounded by an expansive patio that is ideal for hosting summer barbecues, family gatherings, or enjoying quiet evenings under the stars. Located in a fantastic neighborhood, you'll have access to nearby parks, hiking trails, top-rated schools, and a variety of shopping and dining options. This home is not just a place to live; it's a lifestyle.
Location
State AZ
County Maricopa
Community Mountainview Ranch Unit 1
Area Maricopa
Direction From Frank Lloyd Wright, head south on 100th St. E on 102nd St., W on Perishing, N (right) on 101st Way to home on right hand side.
Rooms
Other Rooms Family Room
Master Bedroom Upstairs
Den/Bedroom Plus 4
Separate Den/Office Y
Interior
Interior Features Granite Counters, Double Vanity, Upstairs, Eat-in Kitchen, Full Bth Master Bdrm, Separate Shwr & Tub
Heating Electric
Cooling Central Air
Flooring Laminate, Tile
Fireplace Yes
Window Features Dual Pane
SPA None
Exterior
Garage Spaces 2.0
Garage Description 2.0
Fence Block
Community Features Biking/Walking Path
Utilities Available APS
Roof Type Tile
Total Parking Spaces 2
Private Pool Yes
Building
Lot Description Sprinklers In Rear, Sprinklers In Front, Desert Back, Desert Front, Synthetic Grass Back
Story 2
Builder Name Pulte
Sewer Public Sewer
Water City Water
New Construction No
Schools
Elementary Schools Redfield Elementary School
Middle Schools Desert Canyon Middle School
High Schools Desert Mountain High School
School District Scottsdale Unified District
Others
HOA Name Mountainview Ranch
HOA Fee Include Other (See Remarks)
Senior Community No
Tax ID 217-23-652
Ownership Fee Simple
Acceptable Financing Cash, Conventional, FHA, VA Loan
Horse Property N
Disclosures Agency Discl Req, Seller Discl Avail
Possession Close Of Escrow
Listing Terms Cash, Conventional, FHA, VA Loan
Financing Conventional
Read Less Info
Want to know what your home might be worth? Contact us for a FREE valuation!

Our team is ready to help you sell your home for the highest possible price ASAP

Copyright 2025 Arizona Regional Multiple Listing Service, Inc. All rights reserved.
Bought with Keller Williams Arizona Realty
GET MORE INFORMATION

REALTOR® | Lic# SA652744000








