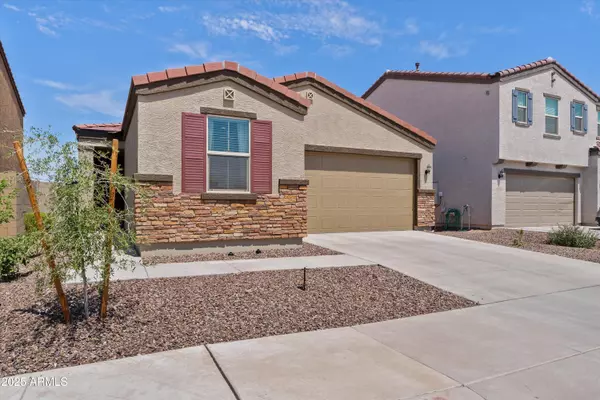$449,500
$449,500
For more information regarding the value of a property, please contact us for a free consultation.
3 Beds
2 Baths
1,849 SqFt
SOLD DATE : 10/10/2025
Key Details
Sold Price $449,500
Property Type Single Family Home
Sub Type Single Family Residence
Listing Status Sold
Purchase Type For Sale
Square Footage 1,849 sqft
Price per Sqft $243
Subdivision Liberty
MLS Listing ID 6910454
Sold Date 10/10/25
Bedrooms 3
HOA Fees $103/mo
HOA Y/N Yes
Year Built 2023
Annual Tax Amount $127
Tax Year 2024
Lot Size 5,400 Sqft
Acres 0.12
Property Sub-Type Single Family Residence
Source Arizona Regional Multiple Listing Service (ARMLS)
Property Description
Why wait for a new build when you can have this move-in ready home that's less than 2 years old and filled with custom touches? Natural light pours through the open floor plan, highlighting upgraded flooring, a modern kitchen, and a stunning lime wash accent wall. Designer details and upgraded fixtures throughout give this home a stylish, one-of-a-kind feel. Also, smart switches that can connect to Alexa, in majority of the home. A large sliding glass door opens to a completed backyard with no neighbors behind, just a landscaped walking path and no view fence for ultimate privacy. Its also prewired for speakers on back patio! All within a gated community featuring playgrounds, basketball courts, tetherball, and more.
Location
State AZ
County Maricopa
Community Liberty
Area Maricopa
Direction From 27th Ave: East on La Salle St, Right on 26th Dr, Left on Bowker St,
Rooms
Other Rooms Great Room
Master Bedroom Split
Den/Bedroom Plus 4
Separate Den/Office Y
Interior
Interior Features High Speed Internet, Double Vanity, No Interior Steps, Kitchen Island, Pantry, Full Bth Master Bdrm
Heating Electric
Cooling Central Air, Ceiling Fan(s), Programmable Thmstat
Flooring Carpet, Tile
Fireplace No
Window Features Low-Emissivity Windows,Dual Pane
SPA None
Laundry Wshr/Dry HookUp Only
Exterior
Parking Features Garage Door Opener, Direct Access
Garage Spaces 2.0
Garage Description 2.0
Fence Block
Community Features Gated, Playground, Biking/Walking Path
Utilities Available City Gas
Roof Type Tile
Porch Covered Patio(s)
Total Parking Spaces 2
Private Pool No
Building
Lot Description Desert Front, Synthetic Grass Back, Auto Timer H2O Front, Auto Timer H2O Back
Story 1
Builder Name KB Homes
Sewer Public Sewer
Water City Water
New Construction No
Schools
Elementary Schools Bernard Black Elementary School
Middle Schools Bernard Black Elementary School
High Schools Cesar Chavez High School
School District Phoenix Union High School District
Others
HOA Name Liberty Commty Assoc
HOA Fee Include Maintenance Grounds,Street Maint
Senior Community No
Tax ID 105-87-674
Ownership Fee Simple
Acceptable Financing Cash, Conventional, FHA, VA Loan
Horse Property N
Disclosures Agency Discl Req, Seller Discl Avail
Possession By Agreement
Listing Terms Cash, Conventional, FHA, VA Loan
Financing Conventional
Read Less Info
Want to know what your home might be worth? Contact us for a FREE valuation!

Our team is ready to help you sell your home for the highest possible price ASAP

Copyright 2025 Arizona Regional Multiple Listing Service, Inc. All rights reserved.
Bought with eXp Realty
GET MORE INFORMATION

REALTOR® | Lic# SA652744000








