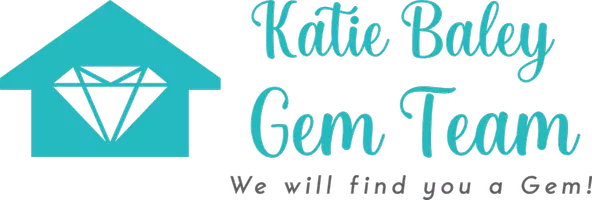$375,000
$375,000
For more information regarding the value of a property, please contact us for a free consultation.
3 Beds
2 Baths
1,616 SqFt
SOLD DATE : 10/10/2025
Key Details
Sold Price $375,000
Property Type Single Family Home
Sub Type Single Family Residence
Listing Status Sold
Purchase Type For Sale
Square Footage 1,616 sqft
Price per Sqft $232
Subdivision Hy-View No. 11
MLS Listing ID 6884600
Sold Date 10/10/25
Bedrooms 3
HOA Y/N No
Year Built 1970
Annual Tax Amount $929
Tax Year 2024
Lot Size 8,640 Sqft
Acres 0.2
Property Sub-Type Single Family Residence
Source Arizona Regional Multiple Listing Service (ARMLS)
Property Description
Beautifully remodeled 3-bedroom, 2-bath home with fully paid-off solar panels, offering the new owner significant savings on electric bills with no lease or loan to assume. This move-in ready home features a brand-new kitchen with quartz countertops, fully renovated bathrooms with modern finishes, new flooring throughout, dual-pane energy-efficient windows, new sliding glass doors, updated light fixtures, fresh interior and exterior paint, and a brand-new AC unit for year-round comfort. The home also boasts a stunning, high-end front door that adds elegance and curb appeal. Conveniently located with easy freeway access and close to a park and local high school, this home combines style, comfort, and long-term energy efficiency.
Location
State AZ
County Maricopa
Community Hy-View No. 11
Area Maricopa
Direction West of 35th Ave on Peoria. Enter the frontage road at either 37th or 38th Ave
Rooms
Other Rooms Family Room
Den/Bedroom Plus 3
Separate Den/Office N
Interior
Interior Features Eat-in Kitchen, Pantry, Full Bth Master Bdrm
Heating Electric, Ceiling
Cooling Central Air, Ceiling Fan(s)
Flooring Tile
Fireplace No
Window Features Dual Pane
SPA None
Exterior
Garage Spaces 2.0
Carport Spaces 2
Garage Description 2.0
Fence Wood
Pool None
Utilities Available APS
Roof Type Composition
Total Parking Spaces 2
Private Pool No
Building
Lot Description Grass Front, Grass Back
Story 1
Builder Name unknown
Sewer Public Sewer
Water City Water
New Construction No
Schools
Elementary Schools Tumbleweed Elementary School
Middle Schools Cholla Middle School
High Schools Moon Valley High School
School District Glendale Union High School District
Others
HOA Fee Include No Fees
Senior Community No
Tax ID 149-32-294
Ownership Fee Simple
Acceptable Financing Cash, Conventional, FHA, VA Loan
Horse Property N
Disclosures Agency Discl Req, Seller Discl Avail
Possession Close Of Escrow
Listing Terms Cash, Conventional, FHA, VA Loan
Financing FHA
Read Less Info
Want to know what your home might be worth? Contact us for a FREE valuation!

Our team is ready to help you sell your home for the highest possible price ASAP

Copyright 2025 Arizona Regional Multiple Listing Service, Inc. All rights reserved.
Bought with Realty ONE Group
GET MORE INFORMATION

REALTOR® | Lic# SA652744000








