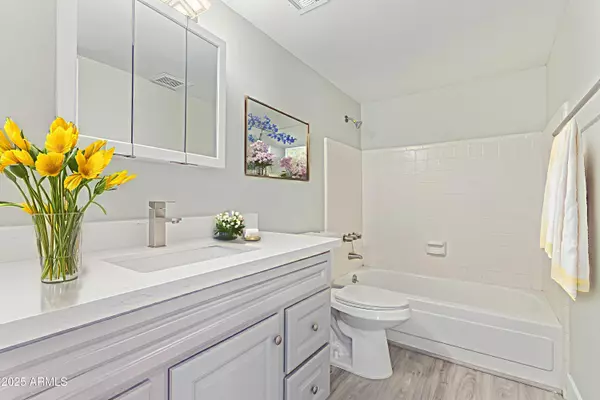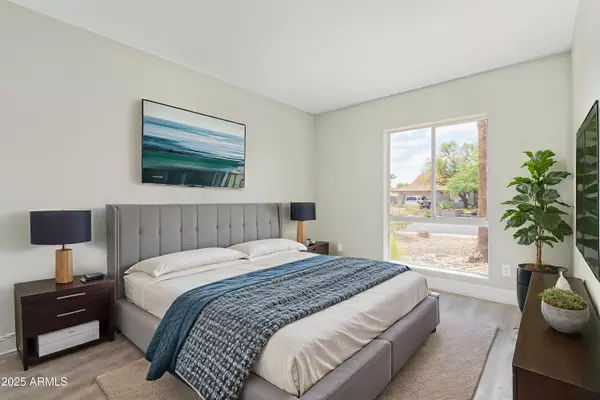$709,000
$719,000
1.4%For more information regarding the value of a property, please contact us for a free consultation.
4 Beds
2 Baths
2,294 SqFt
SOLD DATE : 10/10/2025
Key Details
Sold Price $709,000
Property Type Single Family Home
Sub Type Single Family Residence
Listing Status Sold
Purchase Type For Sale
Square Footage 2,294 sqft
Price per Sqft $309
Subdivision Desert Vista 6
MLS Listing ID 6908661
Sold Date 10/10/25
Bedrooms 4
HOA Y/N No
Year Built 1978
Annual Tax Amount $2,908
Tax Year 2024
Lot Size 10,430 Sqft
Acres 0.24
Property Sub-Type Single Family Residence
Source Arizona Regional Multiple Listing Service (ARMLS)
Property Description
Discover your dream home in the sought-after Desert Vista neighborhood! This fully renovated 2,294 sqft residence is a perfect blend of modern luxury and serene living. Step inside to find a stunning kitchen with new cabinets, quartz countertops, and stainless steel appliances, all designed for the home chef. The spacious master bath features dual sinks and a classic step-down shower, offering a spa-like retreat. Your outdoor paradise awaits with a sparkling pool and a separate heated spa for year-round relaxation. Located next to the Phoenix Mountain Preserve, this home is an adventurer's dream. Plus, enjoy the ultimate convenience of being minutes from the I-51 and the vibrant Sheaborhood, home to local favorites like 32Shea and Press Coffee.
Location
State AZ
County Maricopa
Community Desert Vista 6
Area Maricopa
Direction E on Shea, N on 24th St, W on Shangri La to the home.
Rooms
Other Rooms Family Room
Den/Bedroom Plus 4
Separate Den/Office N
Interior
Interior Features High Speed Internet, Double Vanity, Breakfast Bar, Vaulted Ceiling(s), Pantry, Full Bth Master Bdrm
Heating Electric
Cooling Central Air, Programmable Thmstat
Flooring Vinyl
Fireplaces Type Family Room
Fireplace Yes
Appliance Electric Cooktop
SPA Heated,Private
Laundry Engy Star (See Rmks), Wshr/Dry HookUp Only
Exterior
Parking Features Garage Door Opener, Direct Access
Garage Spaces 2.0
Garage Description 2.0
Fence Block
Pool Diving Pool
Utilities Available APS
View Mountain(s)
Roof Type Composition
Porch Patio
Total Parking Spaces 2
Private Pool Yes
Building
Lot Description Sprinklers In Front, Desert Front, Gravel/Stone Front, Auto Timer H2O Front
Story 1
Builder Name Unknown
Sewer Public Sewer
Water City Water
New Construction No
Schools
Elementary Schools Desert Cove Elementary School
Middle Schools Shea Middle School
High Schools Shadow Mountain High School
School District Paradise Valley Unified District
Others
HOA Fee Include No Fees
Senior Community No
Tax ID 166-24-221
Ownership Fee Simple
Acceptable Financing Cash, Conventional, FHA, VA Loan
Horse Property N
Disclosures Agency Discl Req, Seller Discl Avail
Possession Close Of Escrow
Listing Terms Cash, Conventional, FHA, VA Loan
Financing Conventional
Read Less Info
Want to know what your home might be worth? Contact us for a FREE valuation!

Our team is ready to help you sell your home for the highest possible price ASAP

Copyright 2025 Arizona Regional Multiple Listing Service, Inc. All rights reserved.
Bought with Keller Williams Realty Sonoran Living
GET MORE INFORMATION

REALTOR® | Lic# SA652744000








