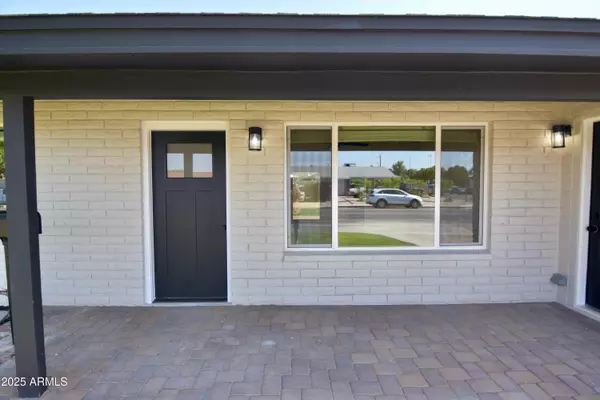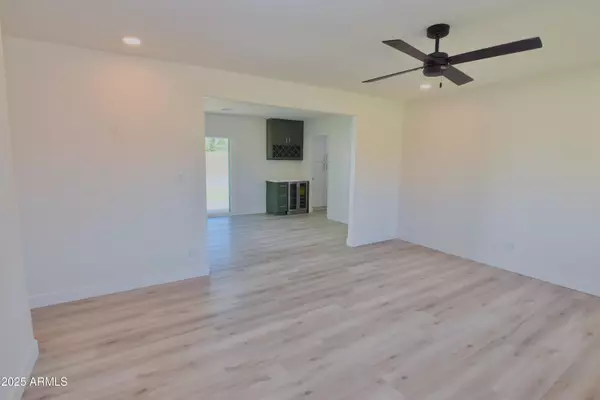$458,000
$470,000
2.6%For more information regarding the value of a property, please contact us for a free consultation.
5 Beds
3 Baths
1,791 SqFt
SOLD DATE : 10/10/2025
Key Details
Sold Price $458,000
Property Type Single Family Home
Sub Type Single Family Residence
Listing Status Sold
Purchase Type For Sale
Square Footage 1,791 sqft
Price per Sqft $255
Subdivision Surrey Heights 3
MLS Listing ID 6861279
Sold Date 10/10/25
Bedrooms 5
HOA Y/N No
Year Built 1969
Annual Tax Amount $1,256
Tax Year 2024
Lot Size 7,839 Sqft
Acres 0.18
Property Sub-Type Single Family Residence
Source Arizona Regional Multiple Listing Service (ARMLS)
Property Description
This fully remodeled 5-bedroom, 3-bath home is packed with upgrades inside and out. The kitchen and bathrooms feature all-new quartz countertops and modern cabinetry, complemented by stylish new flooring throughout. Bathrooms have been completely redone with custom tile surrounds for a sleek, high-end feel. Behind the walls, you'll find brand-new ductwork and a nearly new HVAC system with a 3-year maintenance plan. Topping it all off, this home includes paid-off solar for long-term energy savings. Stylish, efficient, and move-in ready—this is one to watch!
Location
State AZ
County Maricopa
Community Surrey Heights 3
Area Maricopa
Direction Driving on 35th Ave turn east on Sweetwater Ave continue east to the property which is on the North Side of the road
Rooms
Other Rooms Guest Qtrs-Sep Entrn
Master Bedroom Split
Den/Bedroom Plus 5
Separate Den/Office N
Interior
Interior Features Eat-in Kitchen, Full Bth Master Bdrm
Heating Electric
Cooling Central Air
Flooring Carpet, Vinyl
Fireplace No
SPA None
Exterior
Parking Features Rear Vehicle Entry, Detached
Garage Spaces 2.0
Garage Description 2.0
Fence Block
Utilities Available APS
Roof Type Composition
Porch Patio
Total Parking Spaces 2
Private Pool No
Building
Lot Description Alley, Gravel/Stone Back, Grass Front, Grass Back
Story 1
Builder Name John f long
Sewer Public Sewer
Water City Water
New Construction No
Schools
Elementary Schools Sahuaro School
Middle Schools Cholla Middle School
High Schools Moon Valley High School
School District Glendale Union High School District
Others
HOA Fee Include No Fees
Senior Community No
Tax ID 149-24-005
Ownership Fee Simple
Acceptable Financing Cash, Conventional, FHA, VA Loan
Horse Property N
Disclosures Seller Discl Avail
Possession By Agreement
Listing Terms Cash, Conventional, FHA, VA Loan
Financing FHA
Special Listing Condition Owner/Agent
Read Less Info
Want to know what your home might be worth? Contact us for a FREE valuation!

Our team is ready to help you sell your home for the highest possible price ASAP

Copyright 2025 Arizona Regional Multiple Listing Service, Inc. All rights reserved.
Bought with HomeSmart
GET MORE INFORMATION

REALTOR® | Lic# SA652744000








